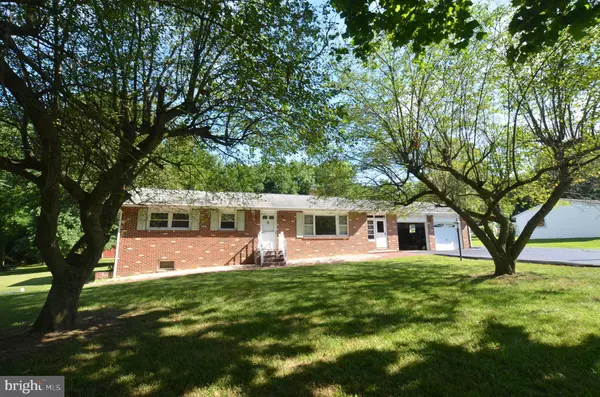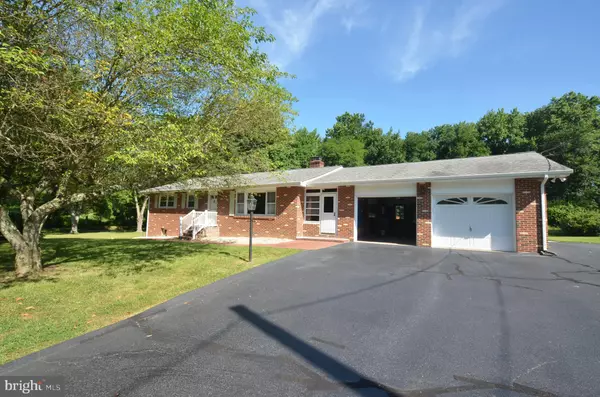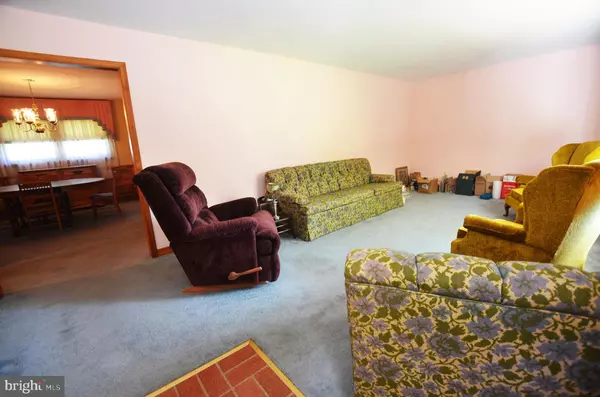For more information regarding the value of a property, please contact us for a free consultation.
333 OLD PORTER RD Bear, DE 19701
Want to know what your home might be worth? Contact us for a FREE valuation!

Our team is ready to help you sell your home for the highest possible price ASAP
Key Details
Sold Price $430,000
Property Type Single Family Home
Sub Type Detached
Listing Status Sold
Purchase Type For Sale
Square Footage 2,767 sqft
Price per Sqft $155
Subdivision Lauren Farms
MLS Listing ID DENC2028696
Sold Date 09/23/22
Style Ranch/Rambler
Bedrooms 4
Full Baths 2
HOA Y/N N
Abv Grd Liv Area 2,075
Originating Board BRIGHT
Year Built 1968
Annual Tax Amount $2,838
Tax Year 2021
Lot Size 1.250 Acres
Acres 1.25
Lot Dimensions 0.00 x 0.00
Property Description
Come see this 4 bedroom, 2 full bath brick ranch sitting on a peaceful 1.25 acre lot with a pond and an in ground pool. This home's spacious living room brightens the home with a picture window and leads to a well lit dining room with a kitchen pass through. The kitchen is large and has a breakfast area with sliding glass doors that open onto a large vinyl maintenance free deck. Next to the kitchen is the breezeway between house and an oversized 2-car garage. The first floor has two bedrooms and a full bath , complete with a laundry chute. The lower level features a spacious family room with fireplace and wood stove insert. There are two additional bedrooms and a full bath on this lower level. A walkout door with covered entrance and stairs leads to the back yard and its shed and workshop. This is a dated, but very well maintained home on a generous lot with ample space and privacy. This property is being sold in its AS-IS condition.
Location
State DE
County New Castle
Area Newark/Glasgow (30905)
Zoning S
Rooms
Other Rooms Living Room, Dining Room, Primary Bedroom, Bedroom 2, Bedroom 3, Bedroom 4, Kitchen, Family Room, Breakfast Room
Basement Partially Finished, Walkout Stairs
Main Level Bedrooms 2
Interior
Interior Features Breakfast Area, Built-Ins, Carpet, Ceiling Fan(s), Chair Railings, Entry Level Bedroom, Floor Plan - Traditional, Formal/Separate Dining Room, Laundry Chute, Pantry, Stall Shower, Tub Shower, Walk-in Closet(s), Window Treatments, Wood Stove
Hot Water Electric
Heating Forced Air
Cooling Central A/C
Flooring Carpet, Vinyl
Fireplaces Number 1
Fireplaces Type Wood, Equipment
Equipment Oven/Range - Electric, Range Hood, Refrigerator, Microwave, Washer, Dryer, Water Conditioner - Owned, Water Heater
Fireplace Y
Window Features Bay/Bow,Screens
Appliance Oven/Range - Electric, Range Hood, Refrigerator, Microwave, Washer, Dryer, Water Conditioner - Owned, Water Heater
Heat Source Oil
Laundry Basement, Dryer In Unit, Washer In Unit
Exterior
Exterior Feature Deck(s)
Parking Features Garage - Front Entry, Garage Door Opener, Oversized
Garage Spaces 6.0
Pool In Ground
Water Access N
View Pond, Creek/Stream
Accessibility None
Porch Deck(s)
Attached Garage 2
Total Parking Spaces 6
Garage Y
Building
Story 1
Foundation Block
Sewer Public Sewer
Water Public
Architectural Style Ranch/Rambler
Level or Stories 1
Additional Building Above Grade, Below Grade
New Construction N
Schools
School District Colonial
Others
Senior Community No
Tax ID 10-052.00-014
Ownership Fee Simple
SqFt Source Assessor
Acceptable Financing Cash, Conventional
Listing Terms Cash, Conventional
Financing Cash,Conventional
Special Listing Condition Standard
Read Less

Bought with Phillip C Hibbard • Empower Real Estate, LLC
GET MORE INFORMATION





