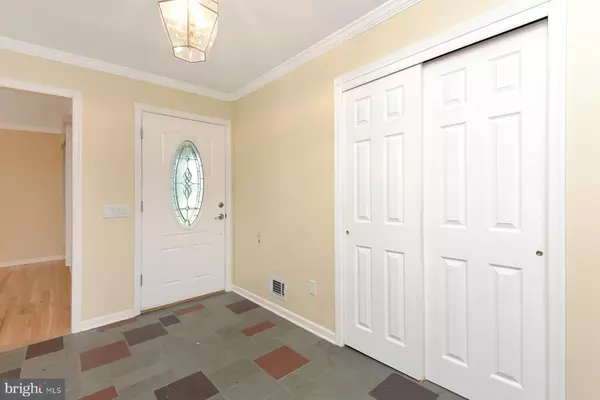For more information regarding the value of a property, please contact us for a free consultation.
23 MELVILLE RD Princeton Junction, NJ 08550
Want to know what your home might be worth? Contact us for a FREE valuation!

Our team is ready to help you sell your home for the highest possible price ASAP
Key Details
Sold Price $610,000
Property Type Single Family Home
Sub Type Detached
Listing Status Sold
Purchase Type For Sale
Square Footage 2,385 sqft
Price per Sqft $255
Subdivision Old Mill Farms
MLS Listing ID NJME2018366
Sold Date 09/22/22
Style Ranch/Rambler
Bedrooms 3
Full Baths 2
Half Baths 1
HOA Y/N N
Abv Grd Liv Area 2,385
Originating Board BRIGHT
Year Built 1970
Annual Tax Amount $12,149
Tax Year 2021
Lot Size 0.690 Acres
Acres 0.69
Lot Dimensions 0.00 x 0.00
Property Description
Lovely updated ranch on quiet lot backing to green space. The covered front porch welcomes you to a spacious foyer with slate tile flooring. The Formal living room with brick front wood burning fireplace and formal dining rooms are bright and sunny with views of the spectacular yard filled with flowering trees and perennial beds. The updated kitchen features solid cherry cabinetry, stainless steel French door fridge, gas cooking range, granite counter tops and a nice sized breakfast area. The island is movable to suit your needs. Off the kitchen is the family room with access to the deck. On the other side of the foyer you'll find the bedroom wing with a primary bedroom suite with attached bath, two additional bedrooms and an updated full hall bath. Main level laundry and powder room complete this well maintained home. Large dry basement can be finished for additional entertaining space. Solid oak hardwoods throughout most of the home. West Windsor-Plainsboro schools. Close proximity to train station, shopping and major arteries.
Location
State NJ
County Mercer
Area West Windsor Twp (21113)
Zoning RES
Rooms
Other Rooms Living Room, Dining Room, Primary Bedroom, Bedroom 2, Bedroom 3, Kitchen, Family Room
Basement Unfinished
Main Level Bedrooms 3
Interior
Interior Features Entry Level Bedroom, Floor Plan - Open, Formal/Separate Dining Room, Kitchen - Eat-In, Primary Bath(s), Stall Shower, Tub Shower, Upgraded Countertops, Wood Floors
Hot Water Natural Gas
Heating Forced Air
Cooling Central A/C
Flooring Ceramic Tile, Stone, Solid Hardwood
Fireplaces Number 1
Fireplaces Type Brick
Equipment Dishwasher, Dryer, Oven/Range - Gas, Refrigerator, Stainless Steel Appliances, Washer
Fireplace Y
Appliance Dishwasher, Dryer, Oven/Range - Gas, Refrigerator, Stainless Steel Appliances, Washer
Heat Source Natural Gas
Exterior
Parking Features Garage - Side Entry, Garage Door Opener, Inside Access
Garage Spaces 2.0
Water Access N
Accessibility None
Attached Garage 2
Total Parking Spaces 2
Garage Y
Building
Lot Description Level
Story 1
Foundation Block
Sewer Public Sewer
Water Well
Architectural Style Ranch/Rambler
Level or Stories 1
Additional Building Above Grade, Below Grade
New Construction N
Schools
High Schools High School North
School District West Windsor-Plainsboro Regional
Others
Senior Community No
Tax ID 13-00014-00052
Ownership Fee Simple
SqFt Source Assessor
Special Listing Condition Standard
Read Less

Bought with Lori A Janick • Weichert Realtors-Princeton Junction
GET MORE INFORMATION





