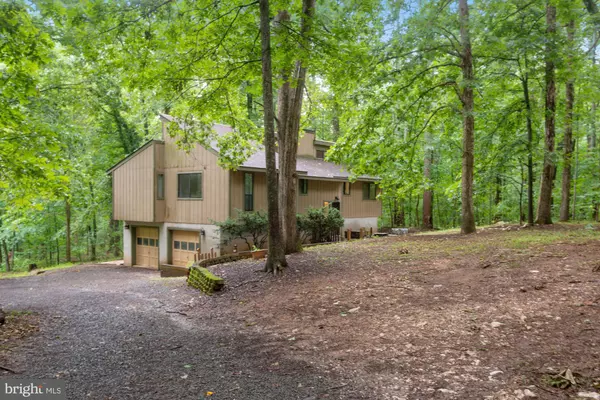For more information regarding the value of a property, please contact us for a free consultation.
7125 CREST RIVER LN Amissville, VA 20106
Want to know what your home might be worth? Contact us for a FREE valuation!

Our team is ready to help you sell your home for the highest possible price ASAP
Key Details
Sold Price $427,000
Property Type Single Family Home
Sub Type Detached
Listing Status Sold
Purchase Type For Sale
Square Footage 2,048 sqft
Price per Sqft $208
Subdivision Cresthill Woods
MLS Listing ID VAFQ2005554
Sold Date 09/20/22
Style Contemporary
Bedrooms 3
Full Baths 2
Half Baths 1
HOA Y/N N
Abv Grd Liv Area 1,420
Originating Board BRIGHT
Year Built 1986
Annual Tax Amount $3,865
Tax Year 2021
Lot Size 5.484 Acres
Acres 5.48
Property Description
Charming 3 Bedroom, 2.5 Bath single family home on over 5 acres located in the heart of northern Virginia wine country! Perfect for nature lovers too, you'll have easy access to the Rappahannock River, Skyline Drive, and more! Surrounded by serene, wooded views, this home is an inviting escape from the busy life in the city. The spacious main level features hardwood floors and plentiful natural light throughout. The living room is complete with vaulted ceilings and a cozy fireplace. The kitchen features updated appliances and opens to the dining room. Large En Suite primary bedroom with full bath plus two additional bedrooms and half bath on the main level. Lower level offers additional living space plus full bath and Laundry/storage room. Two car garage. Step outside onto the Fantastic deck overlooking the sprawling backyard - perfect for entertaining! No HOA! Situated near several popular wineries and only a short drive to commuter routes, this is the perfect place to call home!
Roof, HVAC, Hot Water Heater, & Plumbing have all been recently replaced!
Location
State VA
County Fauquier
Zoning RA
Rooms
Other Rooms Living Room, Dining Room, Primary Bedroom, Bedroom 2, Bedroom 3, Kitchen, Family Room, Laundry, Primary Bathroom
Basement Connecting Stairway, Full, Partially Finished, Interior Access, Outside Entrance
Main Level Bedrooms 3
Interior
Interior Features Breakfast Area, Carpet, Combination Kitchen/Dining, Dining Area, Entry Level Bedroom, Family Room Off Kitchen, Floor Plan - Traditional, Kitchen - Eat-In, Kitchen - Country, Primary Bath(s), Wood Floors
Hot Water Electric
Heating Heat Pump(s)
Cooling Central A/C
Flooring Wood, Carpet
Fireplaces Number 1
Fireplaces Type Fireplace - Glass Doors
Equipment Dishwasher, Dryer, Oven/Range - Electric, Refrigerator, Washer
Fireplace Y
Appliance Dishwasher, Dryer, Oven/Range - Electric, Refrigerator, Washer
Heat Source Electric
Exterior
Exterior Feature Deck(s)
Parking Features Garage - Side Entry
Garage Spaces 2.0
Water Access N
Accessibility None
Porch Deck(s)
Attached Garage 2
Total Parking Spaces 2
Garage Y
Building
Story 2
Foundation Permanent
Sewer On Site Septic
Water Well
Architectural Style Contemporary
Level or Stories 2
Additional Building Above Grade, Below Grade
New Construction N
Schools
School District Fauquier County Public Schools
Others
Senior Community No
Tax ID 6925-44-5109
Ownership Fee Simple
SqFt Source Assessor
Special Listing Condition Standard
Read Less

Bought with Susan R Barber • Samson Properties
GET MORE INFORMATION





