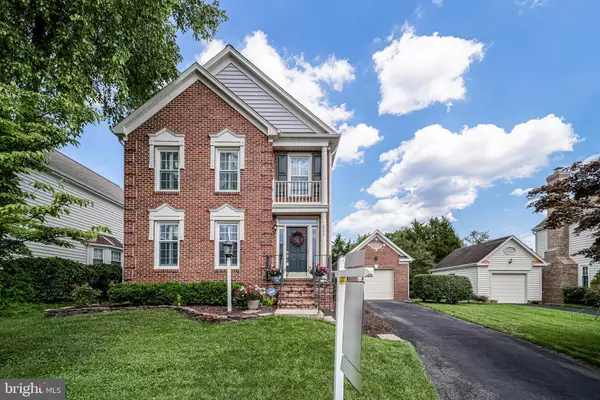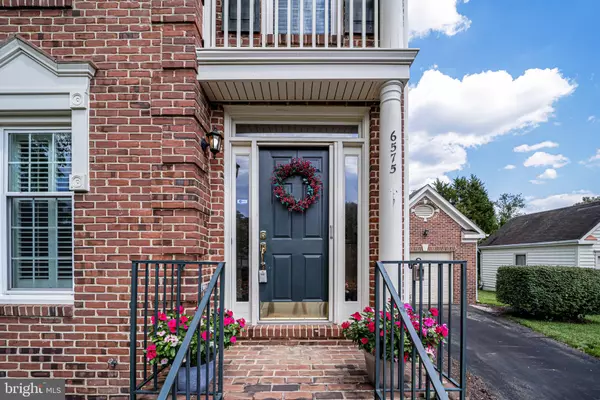For more information regarding the value of a property, please contact us for a free consultation.
6575 FORSYTHIA ST Springfield, VA 22150
Want to know what your home might be worth? Contact us for a FREE valuation!

Our team is ready to help you sell your home for the highest possible price ASAP
Key Details
Sold Price $760,000
Property Type Single Family Home
Sub Type Detached
Listing Status Sold
Purchase Type For Sale
Square Footage 1,908 sqft
Price per Sqft $398
Subdivision Charleston Collection
MLS Listing ID VAFX2081348
Sold Date 09/16/22
Style Colonial
Bedrooms 4
Full Baths 3
Half Baths 1
HOA Fees $70/mo
HOA Y/N Y
Abv Grd Liv Area 1,908
Originating Board BRIGHT
Year Built 1989
Annual Tax Amount $8,239
Tax Year 2022
Lot Size 6,059 Sqft
Acres 0.14
Property Description
Rare opportunity to live in charming Charleston Collection! This beauty has been impeccably maintained. Fantastic screened porch off family room overlooks private fenced backyard. Three fully finished levels includes kitchen open to breakfast area and family room with gas fireplace. Skylights bring tons of light into the kitchen area. Upper level has large primary bedroom with ensuite bath (soaking tub, stand alone shower and double vanities}. Nicely sized second and third bedrooms share the second bath on the upper level. Lower level has a fantastic rec room, den (currently used as a guest room, 3rd full bathroom, utility and storage rooms. The detached garage allows for even more storage. This neighborhood looks like a storybook! Super quiet yet so close to shops, restaurants, schools, 2 Metro stations and just 12 miles to Reagan National Airport! Don't miss this one! Floor plans and property survey available.
Location
State VA
County Fairfax
Zoning 141
Rooms
Other Rooms Living Room, Dining Room, Primary Bedroom, Bedroom 2, Bedroom 3, Bedroom 4, Kitchen, Family Room, Breakfast Room, Recreation Room, Storage Room, Utility Room, Bathroom 2, Bathroom 3, Primary Bathroom, Screened Porch
Basement Fully Finished, Improved, Poured Concrete, Sump Pump, Windows
Interior
Interior Features Breakfast Area, Carpet, Ceiling Fan(s), Combination Dining/Living, Family Room Off Kitchen, Floor Plan - Open, Floor Plan - Traditional, Kitchen - Table Space, Primary Bath(s), Recessed Lighting, Skylight(s), Soaking Tub, Window Treatments, Wood Floors
Hot Water Natural Gas
Heating Forced Air
Cooling Central A/C
Fireplaces Number 1
Fireplaces Type Brick, Fireplace - Glass Doors, Gas/Propane, Mantel(s)
Equipment Built-In Microwave, Dishwasher, Disposal, Dryer, Exhaust Fan, Icemaker, Refrigerator, Stove, Washer, Water Heater
Fireplace Y
Window Features Screens,Skylights
Appliance Built-In Microwave, Dishwasher, Disposal, Dryer, Exhaust Fan, Icemaker, Refrigerator, Stove, Washer, Water Heater
Heat Source Natural Gas
Exterior
Parking Features Additional Storage Area, Garage - Front Entry, Garage Door Opener
Garage Spaces 1.0
Water Access N
Accessibility None
Total Parking Spaces 1
Garage Y
Building
Story 3
Foundation Concrete Perimeter
Sewer Public Sewer
Water Public
Architectural Style Colonial
Level or Stories 3
Additional Building Above Grade, Below Grade
New Construction N
Schools
Elementary Schools Forestdale
Middle Schools Key
High Schools John R. Lewis
School District Fairfax County Public Schools
Others
HOA Fee Include Common Area Maintenance
Senior Community No
Tax ID 0902 15 0051
Ownership Fee Simple
SqFt Source Assessor
Special Listing Condition Standard
Read Less

Bought with Heidi E Burkhardt • McEnearney Associates, Inc.
GET MORE INFORMATION





