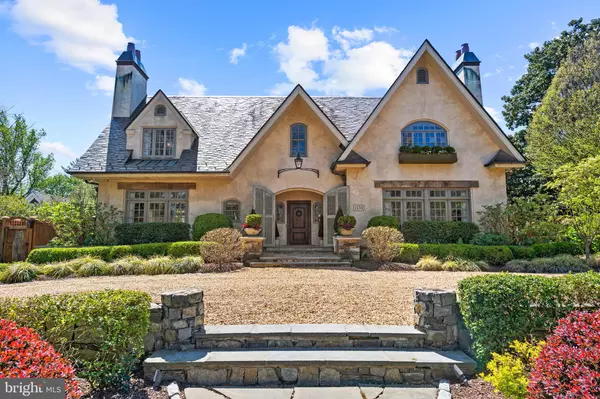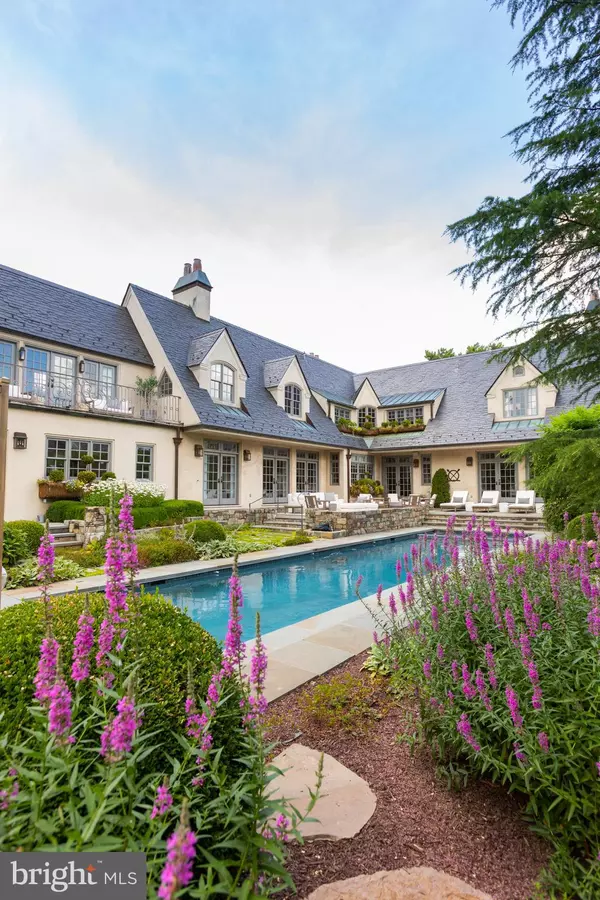For more information regarding the value of a property, please contact us for a free consultation.
1138 LANGLEY LANE Mclean, VA 22101
Want to know what your home might be worth? Contact us for a FREE valuation!

Our team is ready to help you sell your home for the highest possible price ASAP
Key Details
Sold Price $6,400,000
Property Type Single Family Home
Sub Type Detached
Listing Status Sold
Purchase Type For Sale
Square Footage 8,177 sqft
Price per Sqft $782
Subdivision Langley Farms
MLS Listing ID VAFX2063402
Sold Date 09/15/22
Style French
Bedrooms 5
Full Baths 5
Half Baths 2
HOA Y/N N
Abv Grd Liv Area 6,600
Originating Board BRIGHT
Year Built 1996
Annual Tax Amount $57,073
Tax Year 2022
Lot Size 0.508 Acres
Acres 0.51
Property Description
This classic and French-influenced, 5 bedroom estate residence is located in the heart of Langley Farms in McLean. As you enter the home you are immediately greeted by a gorgeous, open light-filled foyer and custom wood beams. Off the foyer is a formal dining room and family room (both rooms come with a fireplace) and sitting area with large windows. In the kitchen are oakwood beams with matching oakwood cabinets from O'Brien Harris Cabinetry and an island decorated with iron-toned lanterns and a Cambria Britannica Warm stone countertop.
The kitchen opens up to a breakfast nook with a large bench offering plenty of space for the family and a second living room area which encompasses a gorgeous fireplace with MM Arch Stone & Tile (custom made and custom assembled) commissioned from Alamo Stone in Houston. Off the living room are french doors that open up to the backyard which features a private pool and garden with flower boxes and hedges. The backyard is a dream for entertaining with multiple areas for patio/dining/pool furniture, grilling, and a grass area with playground equipment and trampoline. Making your way upstairs you will enter the master bedroom which includes a terrace through the French doors, a sitting room, and a separate hallway which leads to an abundance of closet space and an en-suite bathroom with brand new tile by Waterworks, a double sink vanity with Calcutta Gold Marble, walk-in shower, and soaking tub. Upstairs also features 3 other bedrooms with separate full en-suite bathrooms. The lower level of the house has been newly finished and includes a wet bar and space for a state of the art media room and fitness room. The home offers plenty of parking space with an attached 3 car garage and gravel wraparound driveway.
**See document section for spec sheet
Location
State VA
County Fairfax
Zoning 110
Rooms
Basement Full, Fully Finished, Daylight, Full, Connecting Stairway, Walkout Stairs, Outside Entrance
Interior
Interior Features Breakfast Area, Built-Ins, Dining Area, Family Room Off Kitchen, Floor Plan - Traditional, Kitchen - Gourmet, Primary Bath(s), Wood Floors, Carpet, Recessed Lighting, Upgraded Countertops, Walk-in Closet(s), Wet/Dry Bar, Store/Office, Attic, Combination Kitchen/Living, Formal/Separate Dining Room, Kitchen - Table Space
Hot Water Natural Gas
Heating Heat Pump(s)
Cooling Central A/C
Flooring Hardwood, Carpet, Concrete
Fireplaces Number 6
Fireplaces Type Gas/Propane
Equipment Cooktop, Dishwasher, Disposal, Washer, Dryer, Freezer, Refrigerator, Stove, Built-In Microwave, Extra Refrigerator/Freezer, Six Burner Stove
Fireplace Y
Appliance Cooktop, Dishwasher, Disposal, Washer, Dryer, Freezer, Refrigerator, Stove, Built-In Microwave, Extra Refrigerator/Freezer, Six Burner Stove
Heat Source Natural Gas
Exterior
Exterior Feature Patio(s), Balcony
Parking Features Covered Parking, Garage Door Opener, Garage - Side Entry, Inside Access
Garage Spaces 3.0
Fence Aluminum
Pool In Ground, Heated, Pool/Spa Combo
Utilities Available Natural Gas Available
Water Access N
Roof Type Slate
Accessibility None
Porch Patio(s), Balcony
Attached Garage 3
Total Parking Spaces 3
Garage Y
Building
Story 3
Foundation Other
Sewer Public Sewer
Water Public
Architectural Style French
Level or Stories 3
Additional Building Above Grade, Below Grade
Structure Type 9'+ Ceilings
New Construction N
Schools
Elementary Schools Sherman
Middle Schools Cooper
High Schools Langley
School District Fairfax County Public Schools
Others
Senior Community No
Tax ID 0223 03030009
Ownership Fee Simple
SqFt Source Assessor
Security Features Exterior Cameras
Special Listing Condition Standard
Read Less

Bought with Sherif Abdalla • Compass
GET MORE INFORMATION





