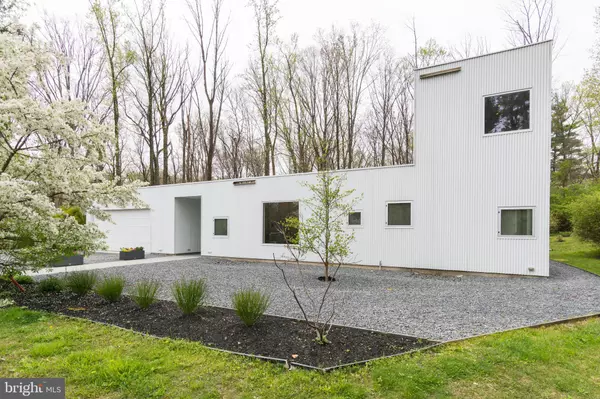For more information regarding the value of a property, please contact us for a free consultation.
4580 PROVINCE LINE RD Princeton, NJ 08540
Want to know what your home might be worth? Contact us for a FREE valuation!

Our team is ready to help you sell your home for the highest possible price ASAP
Key Details
Sold Price $1,455,000
Property Type Single Family Home
Sub Type Detached
Listing Status Sold
Purchase Type For Sale
Subdivision None Available
MLS Listing ID NJME2015158
Sold Date 09/14/22
Style Contemporary
Bedrooms 3
Full Baths 2
Half Baths 1
HOA Y/N N
Originating Board BRIGHT
Year Built 2011
Annual Tax Amount $22,970
Tax Year 2021
Lot Size 3.320 Acres
Acres 3.32
Lot Dimensions 0.00 x 0.00
Property Description
NYC architecture firm LEVENBETTS was selected to refine a familys vision for the perfect, modernist dwelling, which had eluded them throughout a lengthy search. It should be full of light, ensconced in nature and scaled for everyday livability. The dream was brought to life on a wooded lot of 3+ acres straddling Princetons edge and the preserved land of Carson Road Woods. The long driveway leads to a striking, metal-clad structure years in the making and featured in The New York Times upon completion. Beyond the breezeway entry, concrete floors are bathed in sunlight and warmed by radiant heat. Vast panes of glass highlight a curated courtyard, as well as the perennial plantings and tall trees enveloping the yard and gracing the stone patio with natural serenity. The dining room, living room and kitchen work together as one continuous space where everyones company can be enjoyed. With 2 sinks, 2 dishwashers, 2 ovens and a 15-foot long island, meal prep and clean-up are sure to be communal events. An office boasts unheard of flexibility thanks to a modular walk-in closet that can be adjusted or completely removed. Follow the library-like hallway to a sleek powder room and the main suite offering plenty of storage and a bath with floating double vanity and a soaking tub. Stairs of metal and plexiglass, lead to two spacious bedrooms flooded with light and excellent storage, with a clean white bath off of the hallway. Top-of-the-line Weil McLain systems and 1-GB internet availability speak to this homes level of quality and forethought, while integrated shelving, even in areas like the garage, make use of every inch.
********House has been approved as a 3-bedroom (has a 4 bedroom septic) from Lawrence Township. Paperwork for this is in progress. Taxes may be subject to change and are TBD.
Location
State NJ
County Mercer
Area Lawrence Twp (21107)
Zoning EP-1
Rooms
Other Rooms Living Room, Dining Room, Primary Bedroom, Bedroom 2, Bedroom 3, Kitchen, Laundry, Other, Bathroom 2, Primary Bathroom, Half Bath
Main Level Bedrooms 1
Interior
Interior Features Breakfast Area, Combination Kitchen/Dining, Combination Kitchen/Living, Dining Area, Entry Level Bedroom, Family Room Off Kitchen, Floor Plan - Open, Kitchen - Eat-In, Kitchen - Island, Kitchen - Table Space, Primary Bath(s), Soaking Tub, Stall Shower
Hot Water Natural Gas
Heating Forced Air, Radiant
Cooling Central A/C
Fireplaces Type Gas/Propane
Fireplace Y
Heat Source Natural Gas
Laundry Main Floor
Exterior
Exterior Feature Breezeway, Patio(s), Enclosed
Parking Features Garage - Side Entry, Oversized
Garage Spaces 8.0
Fence Fully
Water Access N
Roof Type Other
Accessibility None
Porch Breezeway, Patio(s), Enclosed
Total Parking Spaces 8
Garage Y
Building
Story 2
Foundation Slab
Sewer Septic > # of BR
Water Public
Architectural Style Contemporary
Level or Stories 2
Additional Building Above Grade, Below Grade
New Construction N
Schools
School District Lawrence Township Public Schools
Others
Senior Community No
Tax ID 07-07501-00019
Ownership Fee Simple
SqFt Source Assessor
Special Listing Condition Standard
Read Less

Bought with Eleanor Deardorff • Callaway Henderson Sotheby's Int'l-Princeton
GET MORE INFORMATION





