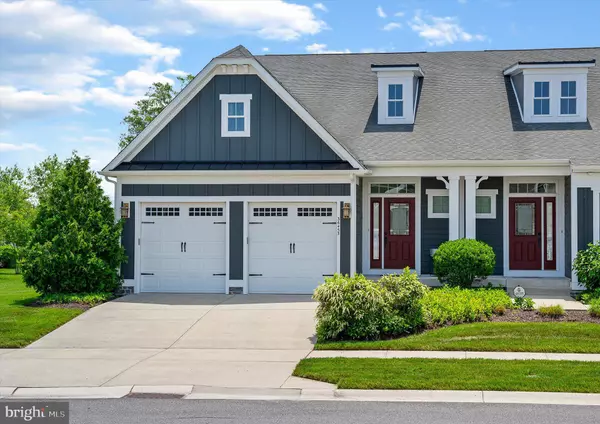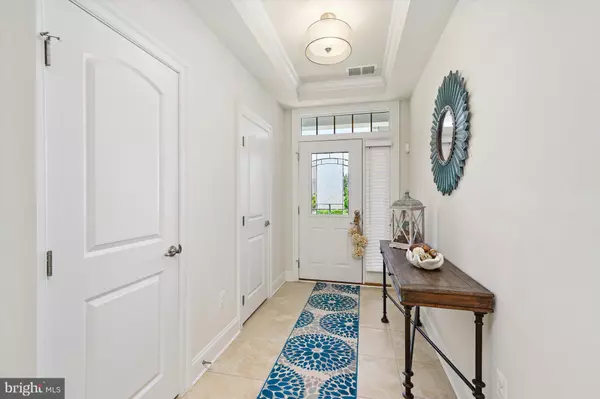For more information regarding the value of a property, please contact us for a free consultation.
36453 AZALEA AVE Selbyville, DE 19975
Want to know what your home might be worth? Contact us for a FREE valuation!

Our team is ready to help you sell your home for the highest possible price ASAP
Key Details
Sold Price $750,000
Property Type Single Family Home
Sub Type Twin/Semi-Detached
Listing Status Sold
Purchase Type For Sale
Square Footage 2,800 sqft
Price per Sqft $267
Subdivision Bayside
MLS Listing ID DESU2022818
Sold Date 09/09/22
Style Contemporary
Bedrooms 4
Full Baths 3
Half Baths 1
HOA Fees $329/qua
HOA Y/N Y
Abv Grd Liv Area 2,800
Originating Board BRIGHT
Year Built 2013
Annual Tax Amount $1,626
Tax Year 2021
Lot Size 4,356 Sqft
Acres 0.1
Lot Dimensions 33.00 x 115.00
Property Description
Live Bayside & Live The Vacation! Location Location Location! One-owner, never-rented! This luxurious 4BR/3.5BA Monocacy Villa by NV Homes is like a model home and has been expertly appointed with all-included high-end furnishings and all within a 2 block walk to the main Sun Ridge Pool & Tennis Facility. The property is located on a no-thru street and backing up to a wooded berm, peace and tranquility will greet you. The owners of this home spared no expense during construction with upgrades in every optional category including built in Bose surround sound throughout and a finished garage. Beautiful large tile floors treat your feet throughout the main level of living, indulge your inner chef with top of the line stainless steel appliances, an oversized kitchen island with more than ample amounts of granite countertops for meal prep or for dropping handfuls of groceries and a large pantry with plenty of storage. The Monocacy Villa maximizes efficient use of space with its large open floorplan as seen walking into the living room featuring a stone laid fireplace, coffered ceiling and optional 6 foot extension off the back of the house. The Master bedroom, also located on the 1st floor, features a large Roman style ensuite shower with walk-in closet and additional extended sitting area for you to relax and wind-down after a full day of Bayside living. The 2nd story features an amazing use of space with a large loft allowing your guests a separate entertainment space to relax, 3 large guest bedrooms and 2 more full bathrooms and a huge finished storage room! Your guests will think they are in a 5-star hotel suite with these accommodations! After the sun goes down and you're looking to enjoy a after-dinner aperitif, take advantage of your full-size patio featuring a built-in firepit. This wonderful home is only part of the package being located in Delaware's #1 Beach Resort Community! Bayside boasts unrivaled amenities with 4 outdoor pools all featuring hot tubs, food, beverages and live music, The Health & Aquatic Facility features an indoor Olympic sized lap pool, hot tub, top notch workout gym, locker rooms, saunas and the community favorite Juice Box where you can get smoothies and coffees, pastries, sandwiches and wraps. For the active type Bayside has The Point where members can use kayaks, stand-up paddles boards, crabbing and fishing all included with your sports membership! The Jack Nicklaus designed Bayside Golf Course has been voted #1 in Delaware for 10 years and counting. The Freeman Pavilion for The Arts is one of the biggest draws on the Delmarva Peninsula where you can see an entire summer concert line-up featuring Grammy-award winning music acts, children's shows, Music and Arts festivals and fairs. The list goes on!! Don't wait, come and see this beautiful home in the most beautiful community and Live The Vacation!
Location
State DE
County Sussex
Area Baltimore Hundred (31001)
Zoning MR
Rooms
Other Rooms Living Room, Dining Room, Primary Bedroom, Kitchen, Family Room, Loft
Main Level Bedrooms 1
Interior
Interior Features Entry Level Bedroom
Hot Water Electric
Heating Forced Air
Cooling Central A/C
Fireplaces Number 1
Equipment Stainless Steel Appliances
Furnishings Yes
Fireplace Y
Window Features Insulated
Appliance Stainless Steel Appliances
Heat Source Propane - Metered
Laundry Main Floor
Exterior
Exterior Feature Patio(s)
Parking Features Inside Access, Garage Door Opener
Garage Spaces 4.0
Amenities Available Basketball Courts, Bike Trail, Community Center, Fitness Center, Golf Course, Tennis Courts, Tot Lots/Playground, Pool - Outdoor, Swimming Pool, Recreational Center, Security, Water/Lake Privileges
Water Access Y
Roof Type Architectural Shingle
Accessibility Other, Other Bath Mod
Porch Patio(s)
Attached Garage 2
Total Parking Spaces 4
Garage Y
Building
Story 2
Foundation Block, Crawl Space
Sewer Public Sewer
Water Public
Architectural Style Contemporary
Level or Stories 2
Additional Building Above Grade, Below Grade
New Construction N
Schools
Elementary Schools Phillip C. Showell
Middle Schools Selbyville
High Schools Sussex Central
School District Indian River
Others
Pets Allowed Y
Senior Community No
Tax ID 533-19.00-1386.00
Ownership Fee Simple
SqFt Source Assessor
Acceptable Financing Cash, Conventional
Listing Terms Cash, Conventional
Financing Cash,Conventional
Special Listing Condition Standard
Pets Allowed No Pet Restrictions
Read Less

Bought with SARAH FRENCH • Long & Foster Real Estate, Inc.
GET MORE INFORMATION





