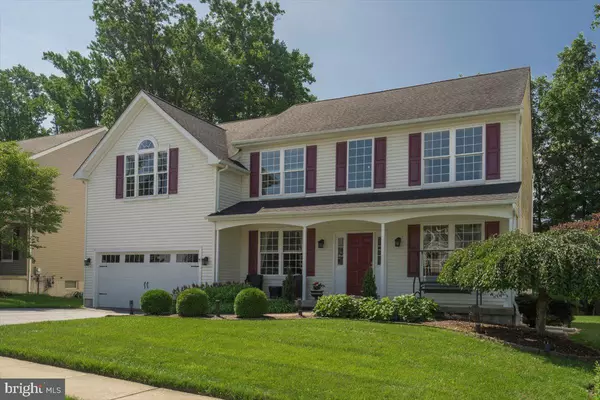For more information regarding the value of a property, please contact us for a free consultation.
512 CRESTWOOD LN Downingtown, PA 19335
Want to know what your home might be worth? Contact us for a FREE valuation!

Our team is ready to help you sell your home for the highest possible price ASAP
Key Details
Sold Price $655,000
Property Type Single Family Home
Sub Type Detached
Listing Status Sold
Purchase Type For Sale
Square Footage 3,450 sqft
Price per Sqft $189
Subdivision Windridge
MLS Listing ID PACT2029158
Sold Date 09/08/22
Style Colonial
Bedrooms 4
Full Baths 2
Half Baths 2
HOA Y/N N
Abv Grd Liv Area 2,690
Originating Board BRIGHT
Year Built 2002
Annual Tax Amount $6,933
Tax Year 2021
Lot Size 8,745 Sqft
Acres 0.2
Lot Dimensions 0.00 x 0.00
Property Description
Welcome to 512 Crestwood Lane, a beautiful Colonial-style home in the highly sought after Downingtown Area School District. Take the beautifully landscaped walkway up to the covered front porch! Step into the inviting, 2-story entryway that leads you to the formal living room with French doors and the formal dining room featuring crown molding, and wainscoting. Enjoy preparing your meals in the bright kitchen featuring an abundance of cabinet space, recessed lighting, granite countertops, center island with breakfast bar, built-in beverage fridge, pantry, gas cooking and a breakfast area with slider to the paver patio. Off the kitchen is the grand, 2-story family room complete with a wood burning fireplace, ceiling fan, and many windows bathing the room in sunlight! Take advantage of the private study, perfect for an in-home office or bonus room. The main floor powder room and laundry area offer convenience for you and your guests! Ascend to the second story where you will find the grand master suite boasting a large walk-in closet with custom organizers and a full master bath with dual vanity, soaking tub and standing shower. There are three additional, large bedrooms with plenty of closet space, and a full hall bath on this level. The beautifully finished basement offers tons of additional living and entertaining space including a large family room, private room, storage closet and powder room. Enjoy a peaceful view of the tree-lined yard while relaxing on the spacious patio or around the firepit! The property backs to an open field and Paradise Farms! Dont forget about the 2-car garage for additional storage space! Put your mind at ease knowing theres a 50 year roof warranty and an updated HVAC system. This gorgeous home is ready for you to move right in! Situated on a quiet street, yet conveniently located close to major roadways, shopping, and dining!
Location
State PA
County Chester
Area East Caln Twp (10340)
Zoning RES
Rooms
Other Rooms Living Room, Dining Room, Primary Bedroom, Bedroom 2, Bedroom 3, Bedroom 4, Kitchen, Family Room, Study, Mud Room, Primary Bathroom, Full Bath, Half Bath
Basement Fully Finished
Interior
Hot Water Natural Gas
Heating Forced Air, Baseboard - Electric
Cooling Central A/C
Fireplaces Number 1
Fireplace Y
Heat Source Natural Gas
Exterior
Exterior Feature Patio(s)
Parking Features Garage - Front Entry
Garage Spaces 6.0
Water Access N
Accessibility None
Porch Patio(s)
Attached Garage 2
Total Parking Spaces 6
Garage Y
Building
Story 2
Foundation Block
Sewer Public Sewer
Water Public
Architectural Style Colonial
Level or Stories 2
Additional Building Above Grade, Below Grade
New Construction N
Schools
School District Downingtown Area
Others
Senior Community No
Tax ID 40-04 -0226
Ownership Fee Simple
SqFt Source Assessor
Special Listing Condition Standard
Read Less

Bought with Nicole A Murphy • BHHS Fox & Roach-Blue Bell
GET MORE INFORMATION





