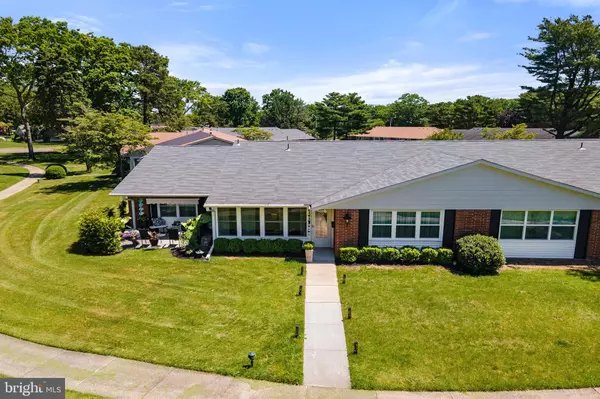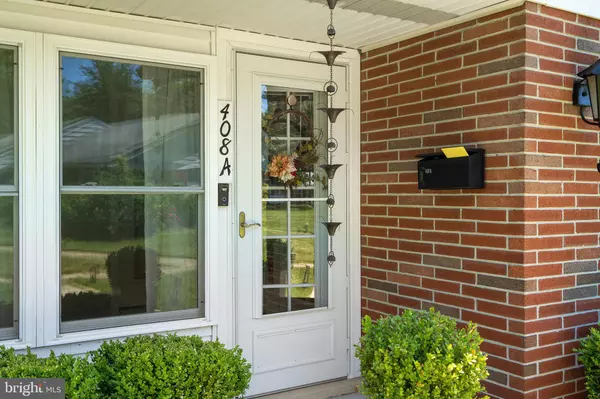For more information regarding the value of a property, please contact us for a free consultation.
408A PORTSMOUTH DR Lakewood, NJ 08701
Want to know what your home might be worth? Contact us for a FREE valuation!

Our team is ready to help you sell your home for the highest possible price ASAP
Key Details
Sold Price $302,500
Property Type Condo
Sub Type Condo/Co-op
Listing Status Sold
Purchase Type For Sale
Square Footage 1,490 sqft
Price per Sqft $203
Subdivision Leisure Village
MLS Listing ID NJOC2010876
Sold Date 09/07/22
Style Ranch/Rambler,Side-by-Side
Bedrooms 2
Full Baths 2
HOA Fees $318/mo
HOA Y/N Y
Abv Grd Liv Area 1,490
Originating Board BRIGHT
Year Built 1969
Annual Tax Amount $3,332
Tax Year 2021
Lot Dimensions 0.00 x 0.00
Property Description
Your next chapter is waiting for you to start your journey at this beautifully remodeled 2-bedroom 2 full bathroom Leisure Village side-by-side. Complete with in unit washer and dryer, private patio, cozy sun porch, and garage with entrance to your home. Enjoy all of the luxuries of having your own space while living in a community equipped with 2 pools, bocce ball, shuffleboard, numerous private clubs and so much more!
MULTIPLE OFFERS RECEIVED - HIGHEST AND BEST DUE 6/28 7PM
Location
State NJ
County Ocean
Area Lakewood Twp (21515)
Zoning R20
Rooms
Main Level Bedrooms 2
Interior
Hot Water Natural Gas
Cooling Central A/C
Flooring Laminate Plank
Fireplace N
Heat Source Electric
Laundry Dryer In Unit, Washer In Unit
Exterior
Exterior Feature Patio(s)
Parking Features Additional Storage Area, Garage - Rear Entry
Garage Spaces 2.0
Amenities Available Recreational Center, Pool - Outdoor, Golf Course, Shuffleboard, Basketball Courts, Fitness Center, Library, Marina/Marina Club, Boat Dock/Slip, Picnic Area, Bank / Banking On-site, Other, Common Grounds, Exercise Room, Gated Community, Jog/Walk Path, Lake, Reserved/Assigned Parking, Retirement Community, Security, Swimming Pool
Water Access N
Roof Type Shingle
Accessibility Other
Porch Patio(s)
Attached Garage 1
Total Parking Spaces 2
Garage Y
Building
Lot Description Backs - Open Common Area
Story 1
Unit Features Garden 1 - 4 Floors
Sewer Public Sewer
Water Public
Architectural Style Ranch/Rambler, Side-by-Side
Level or Stories 1
Additional Building Above Grade, Below Grade
New Construction N
Others
Pets Allowed N
HOA Fee Include Lawn Maintenance,Management,Common Area Maintenance,Health Club,Pier/Dock Maintenance,Pool(s),Recreation Facility,Security Gate,Snow Removal
Senior Community Yes
Age Restriction 55
Tax ID 15-01248-00408 01
Ownership Condominium
Acceptable Financing Cash, Conventional, VA
Horse Property N
Listing Terms Cash, Conventional, VA
Financing Cash,Conventional,VA
Special Listing Condition Standard
Read Less

Bought with Karen Contreras • ERA Central Realty Group - Cream Ridge
GET MORE INFORMATION





