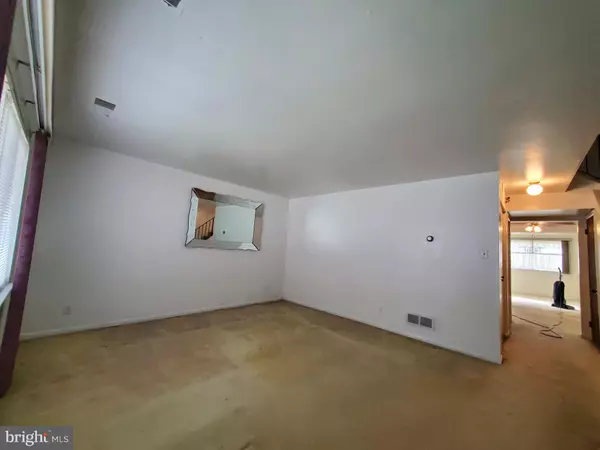For more information regarding the value of a property, please contact us for a free consultation.
1302 CHELMSFORD CIR Newark, DE 19713
Want to know what your home might be worth? Contact us for a FREE valuation!

Our team is ready to help you sell your home for the highest possible price ASAP
Key Details
Sold Price $160,000
Property Type Condo
Sub Type Condo/Co-op
Listing Status Sold
Purchase Type For Sale
Square Footage 1,525 sqft
Price per Sqft $104
Subdivision Chelmsford
MLS Listing ID DENC2028842
Sold Date 09/07/22
Style Colonial
Bedrooms 3
Full Baths 2
Half Baths 1
Condo Fees $223/mo
HOA Y/N N
Abv Grd Liv Area 1,525
Originating Board BRIGHT
Year Built 1973
Annual Tax Amount $1,772
Tax Year 2021
Property Description
Great Newark location for this very AFFORDABLE 3 bedroom condo in Chelmsford! Perfect for investor or 1st time buyer. Main level features laminate foyer, open living room, hall closet & 2nd closet with huge under the stairs storage, powder room, family room/dining room combo, kitchen(fridge & oven less than 10yrs old) with laundry area(newer washer/dryer included) & sliders to little rear patio with private shed(more storage). Back of the house faces open park like yard with walking trails. Huge upper level has very good sized master bedroom with 2 closets & full bathroom with stand up shower & tile flooring. Two more ample sized bedrooms finish off this floor. There is also pull down attic for even MORE storage! The low condo fee includes all the exterior of the house (including windows and roof) all lawn maintenance(no more cutting grass in the HEAT!), shrubbery and trash. Home is easy to show with quick settlement! This is a great find for the buyer who doesn't mind putting in some work! Home is being sold as is. Inspections for informational purposes only.
Location
State DE
County New Castle
Area Newark/Glasgow (30905)
Zoning NCGA
Rooms
Other Rooms Living Room, Dining Room, Primary Bedroom, Bedroom 2, Bedroom 3, Kitchen, Family Room, Primary Bathroom
Interior
Interior Features Attic, Carpet, Ceiling Fan(s), Dining Area, Floor Plan - Traditional
Hot Water Electric
Heating Forced Air
Cooling Central A/C
Equipment Built-In Range, Cooktop, Disposal, Dryer, Microwave, Oven/Range - Electric, Refrigerator, Washer
Fireplace N
Appliance Built-In Range, Cooktop, Disposal, Dryer, Microwave, Oven/Range - Electric, Refrigerator, Washer
Heat Source Electric
Laundry Main Floor
Exterior
Exterior Feature Patio(s)
Garage Spaces 2.0
Water Access N
Accessibility None
Porch Patio(s)
Total Parking Spaces 2
Garage N
Building
Story 2
Foundation Slab
Sewer Public Sewer
Water Public
Architectural Style Colonial
Level or Stories 2
Additional Building Above Grade, Below Grade
New Construction N
Schools
School District Christina
Others
Pets Allowed Y
HOA Fee Include Common Area Maintenance,Lawn Care Front,Lawn Maintenance,Snow Removal,Trash
Senior Community No
Tax ID 09-028.40-093.C.1302
Ownership Fee Simple
SqFt Source Estimated
Acceptable Financing Cash, Conventional
Listing Terms Cash, Conventional
Financing Cash,Conventional
Special Listing Condition Standard
Pets Allowed Cats OK, Dogs OK
Read Less

Bought with John v Teague Jr. • Patterson-Schwartz-Newark
GET MORE INFORMATION





