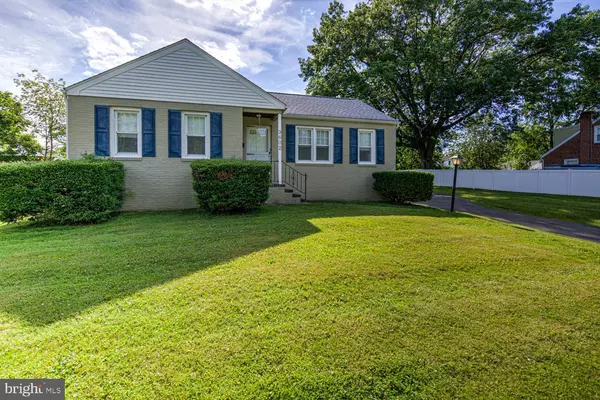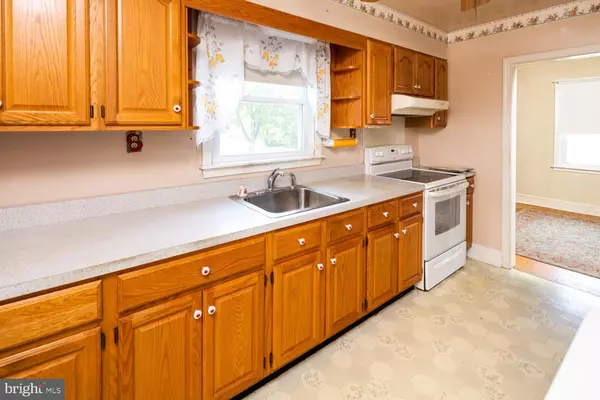For more information regarding the value of a property, please contact us for a free consultation.
3602 BROOKFIELD AVE Wilmington, DE 19803
Want to know what your home might be worth? Contact us for a FREE valuation!

Our team is ready to help you sell your home for the highest possible price ASAP
Key Details
Sold Price $300,000
Property Type Single Family Home
Sub Type Detached
Listing Status Sold
Purchase Type For Sale
Square Footage 950 sqft
Price per Sqft $315
Subdivision None Available
MLS Listing ID DENC2026702
Sold Date 09/07/22
Style Ranch/Rambler
Bedrooms 3
Full Baths 1
HOA Y/N N
Abv Grd Liv Area 950
Originating Board BRIGHT
Year Built 1950
Annual Tax Amount $2,062
Tax Year 2021
Lot Size 10,018 Sqft
Acres 0.23
Lot Dimensions 80.00 x 125.40
Property Description
Lovely Brick Home on almost 1/3 acre homesite in the desirable Concord Manor community. Charming features including arched passthroughs and hardwood flooring throughout. This well built home features a private enclosed breezeway porch with access to the oversized detached garage. There are 3 bedrooms (one is currently used as a dining room). This home has been well maintained by the original owners and includes a 2nd parcel on the side. The garage and large driveway allow plenty of room for the hobby or car enthusiast. The yard is spacious, perfect for gardening, pets or a play area. There is even a portion of the yard fenced off separately from the rest of the yard. For your storage needs, there is a walkup attic and a spacious unfinished basement. The laundry area is currently on the main floor for convenience, however, there are hookups remaining in the basement if you chose to move them. Freshly Painted! All appliance are included. Conveniently located off of Rt 202 accessible to restaurants, shopping and more!
Location
State DE
County New Castle
Area Brandywine (30901)
Zoning NC6.5
Rooms
Other Rooms Living Room, Dining Room, Bedroom 2, Bedroom 3, Basement, Bedroom 1, Sun/Florida Room
Basement Partial
Main Level Bedrooms 3
Interior
Interior Features Ceiling Fan(s), Combination Dining/Living, Kitchen - Galley, Pantry, Wood Floors
Hot Water Electric
Heating Hot Water
Cooling Central A/C
Equipment Dryer, Washer, Refrigerator
Fireplace N
Appliance Dryer, Washer, Refrigerator
Heat Source Oil, Electric
Laundry Main Floor
Exterior
Exterior Feature Porch(es), Enclosed
Parking Features Oversized
Garage Spaces 1.0
Fence Chain Link
Water Access N
Accessibility None
Porch Porch(es), Enclosed
Total Parking Spaces 1
Garage Y
Building
Lot Description SideYard(s), Additional Lot(s), Rear Yard
Story 1
Foundation Other
Sewer Public Sewer
Water Public
Architectural Style Ranch/Rambler
Level or Stories 1
Additional Building Above Grade, Below Grade
New Construction N
Schools
School District Brandywine
Others
Senior Community No
Tax ID 06-065.00-330
Ownership Fee Simple
SqFt Source Assessor
Horse Property N
Special Listing Condition Standard
Read Less

Bought with S. Brian Hadley • Patterson-Schwartz-Hockessin
GET MORE INFORMATION





