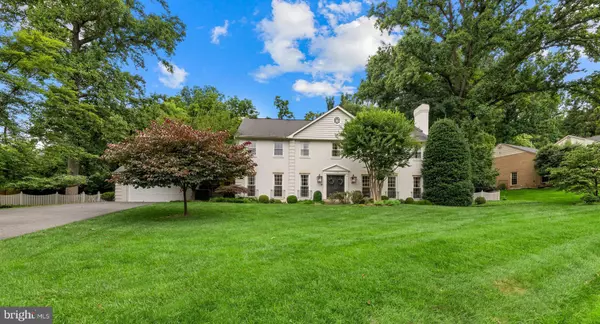For more information regarding the value of a property, please contact us for a free consultation.
1176 HUNTOVER CT Mclean, VA 22102
Want to know what your home might be worth? Contact us for a FREE valuation!

Our team is ready to help you sell your home for the highest possible price ASAP
Key Details
Sold Price $1,635,000
Property Type Single Family Home
Sub Type Detached
Listing Status Sold
Purchase Type For Sale
Square Footage 5,006 sqft
Price per Sqft $326
Subdivision Timberly
MLS Listing ID VAFX2082558
Sold Date 09/07/22
Style Colonial
Bedrooms 5
Full Baths 4
Half Baths 1
HOA Y/N N
Abv Grd Liv Area 3,426
Originating Board BRIGHT
Year Built 1976
Annual Tax Amount $16,153
Tax Year 2022
Lot Size 0.459 Acres
Acres 0.46
Property Description
Situated on a quiet cul de sac in the sought-after Timberly community, this beautiful home offers desirable amenities inside and out. This timeless treasure features both traditional charm and modern functionality, with spacious rooms, hardwood floors, and detailed moldings throughout. Welcome friends and family into the large foyer with a center hall to the family room highlighted by the cozy fireplace and two sets of French doors leading to the serene rear exterior. The large kitchen has custom cabinetry, granite countertops, a breakfast bar, and a breakfast nook offering plenty of seating and with access to the rear patio. The main level also features a formal dining room, separate living room with a fireplace, home office with custom built-ins, and mudroom with laundry and access to the two-car garage.
The upper level hosts four generously sized bedrooms and three full baths. The primary suite has a large sitting area, two walk-in closets, and an ensuite bath offering a soaking tub, walk-in shower, and double vanity.
The finished lower level provides additional living space including an expansive recreation room ready for entertaining with wall-mounted dart board and plenty of space for a game table or play space and a separate family room area with a fireplace and built-in wet bar. An office or guest room and full bath are located on this level along with a large storage room.
The exterior is an extension of this home with a large private backyard and rear patio perfect for your next summer BBQ.
The Timberly community is centrally located close to downtown McLean and Tysons offering plenty of local restaurants, shopping, and parks. Commuting will be a breeze with easy access to 495, 66, and the Silver Line Metro. This home falls in the Langley High School Pyramid.
Location
State VA
County Fairfax
Zoning 110
Rooms
Other Rooms Living Room, Dining Room, Primary Bedroom, Bedroom 2, Bedroom 3, Bedroom 4, Bedroom 5, Kitchen, Family Room, Foyer, Breakfast Room, Mud Room, Office, Recreation Room, Storage Room, Bathroom 2, Primary Bathroom, Full Bath
Basement Connecting Stairway, Full, Fully Finished, Heated, Improved
Interior
Interior Features Kitchen - Gourmet, Family Room Off Kitchen, Breakfast Area, Kitchen - Table Space, Dining Area, Built-Ins, Upgraded Countertops, Chair Railings, Crown Moldings, Primary Bath(s), Window Treatments, Wet/Dry Bar, Wood Floors, Recessed Lighting, Floor Plan - Traditional
Hot Water Natural Gas
Heating Forced Air
Cooling Central A/C
Fireplaces Number 3
Fireplaces Type Mantel(s), Screen, Fireplace - Glass Doors
Equipment Cooktop, Dishwasher, Disposal, Dryer - Front Loading, Exhaust Fan, Freezer, Humidifier, Icemaker, Microwave, Oven - Single, Oven - Wall, Refrigerator, Washer, Washer - Front Loading
Fireplace Y
Appliance Cooktop, Dishwasher, Disposal, Dryer - Front Loading, Exhaust Fan, Freezer, Humidifier, Icemaker, Microwave, Oven - Single, Oven - Wall, Refrigerator, Washer, Washer - Front Loading
Heat Source Natural Gas
Exterior
Exterior Feature Patio(s)
Parking Features Garage - Front Entry, Garage Door Opener
Garage Spaces 2.0
Fence Rear
Water Access N
Accessibility None
Porch Patio(s)
Attached Garage 2
Total Parking Spaces 2
Garage Y
Building
Lot Description Cul-de-sac, Landscaping, No Thru Street, Backs to Trees, Private
Story 3
Foundation Permanent
Sewer Public Sewer
Water Public
Architectural Style Colonial
Level or Stories 3
Additional Building Above Grade, Below Grade
New Construction N
Schools
Elementary Schools Spring Hill
Middle Schools Cooper
High Schools Langley
School District Fairfax County Public Schools
Others
Senior Community No
Tax ID 0292 11 0007
Ownership Fee Simple
SqFt Source Assessor
Special Listing Condition Standard
Read Less

Bought with Jennifer Warner • Fathom Realty
GET MORE INFORMATION





