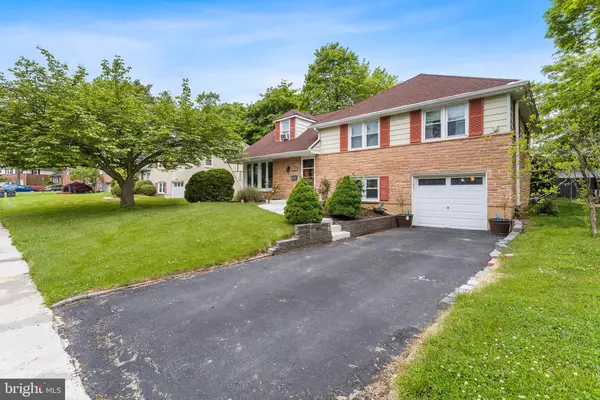For more information regarding the value of a property, please contact us for a free consultation.
1225 MAYFIELD RD Wilmington, DE 19803
Want to know what your home might be worth? Contact us for a FREE valuation!

Our team is ready to help you sell your home for the highest possible price ASAP
Key Details
Sold Price $410,500
Property Type Single Family Home
Sub Type Detached
Listing Status Sold
Purchase Type For Sale
Square Footage 2,258 sqft
Price per Sqft $181
Subdivision Mayfield
MLS Listing ID DENC2023610
Sold Date 09/30/22
Style Split Level
Bedrooms 4
Full Baths 3
HOA Fees $2/ann
HOA Y/N Y
Abv Grd Liv Area 1,650
Originating Board BRIGHT
Year Built 1956
Annual Tax Amount $2,296
Tax Year 2021
Lot Size 7,841 Sqft
Acres 0.18
Lot Dimensions 70.00 x 110.00
Property Description
Welcome home to this beautiful 4 bedroom, 3 full bath split-level home offering a flexible layout with many updates throughout. In the living room, the first thing you’ll notice are the gorgeous hardwoods that run throughout most of the house. The spacious living room is flooded with natural light from the front windows and opens into the dining room. The open layout kitchen features wood cabinetry, granite countertops, and stainless steel appliances. In the basement, you’ll find a family room or flex space for an in-home office, playroom, or whatever fits your needs. This level also includes an upgraded full bathroom, laundry room, and access to the garage. On the first upper level, you’ll find 2 bedrooms that share a fresh-white full bathroom and the primary bedroom boasting 2 closets and an en-suite full bathroom. The next level has a huge 4th bedroom or home office/bonus space with eave storage. The private backyard is fenced-in, nicely landscaped with low-maintenance pebble gardens, and includes exterior french drainage and a shed for convenient storage. The new composite deck with a pergola provides the perfect place to relax and entertain. This home is in a great North Wilmington location and in close proximity to Allen Tract Park with walking and biking trails.
Location
State DE
County New Castle
Area Brandywine (30901)
Zoning RESIDENTIAL
Rooms
Basement Full, Fully Finished
Interior
Hot Water Electric
Heating Central
Cooling Central A/C
Equipment Built-In Range, Cooktop, Dishwasher, Disposal, Oven - Self Cleaning, Refrigerator, Stainless Steel Appliances
Fireplace N
Appliance Built-In Range, Cooktop, Dishwasher, Disposal, Oven - Self Cleaning, Refrigerator, Stainless Steel Appliances
Heat Source Natural Gas
Laundry Basement
Exterior
Parking Features Basement Garage, Garage - Front Entry, Inside Access
Garage Spaces 3.0
Water Access N
Roof Type Shingle
Accessibility None
Attached Garage 1
Total Parking Spaces 3
Garage Y
Building
Story 3
Foundation Permanent
Sewer Public Sewer
Water Public
Architectural Style Split Level
Level or Stories 3
Additional Building Above Grade, Below Grade
New Construction N
Schools
Elementary Schools Brandywine Community School
School District Brandywine
Others
HOA Fee Include Snow Removal,Other
Senior Community No
Tax ID 06-081.00-006
Ownership Fee Simple
SqFt Source Assessor
Special Listing Condition Standard
Read Less

Bought with Tatyana A Barrett • Redfin Corporation
GET MORE INFORMATION





