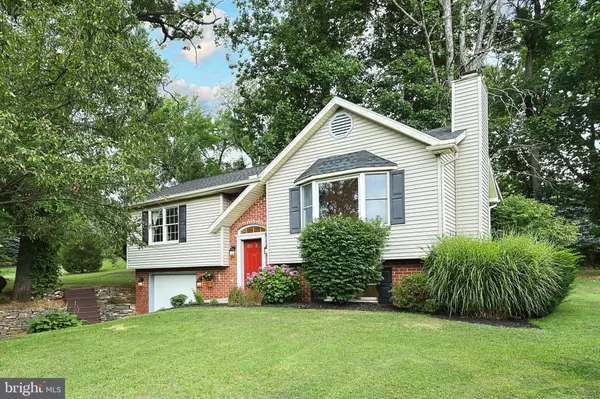For more information regarding the value of a property, please contact us for a free consultation.
130 SOUTHCREST RD York Haven, PA 17370
Want to know what your home might be worth? Contact us for a FREE valuation!

Our team is ready to help you sell your home for the highest possible price ASAP
Key Details
Sold Price $260,000
Property Type Single Family Home
Sub Type Detached
Listing Status Sold
Purchase Type For Sale
Square Footage 1,797 sqft
Price per Sqft $144
Subdivision Newberry
MLS Listing ID PAYK2027112
Sold Date 08/31/22
Style Bi-level
Bedrooms 3
Full Baths 2
HOA Y/N N
Abv Grd Liv Area 1,257
Originating Board BRIGHT
Year Built 1988
Annual Tax Amount $3,141
Tax Year 2021
Lot Size 0.405 Acres
Acres 0.41
Property Description
A beautiful split level home on a premium lot! This home is truly one of a kind! From the enclosed porch, to a large private sunroom, and spacious backyard, it truly feels like a zen paradise. Just a stones throw away from I83, supermarkets, restaurants, and more. This 3 bed 2 bath home has been updated with LVP flooring, new roof, and boasts over 1,700 total finished square feet. LVP Flooring in most of the home. Out front a large 6+ car drive way leading into an oversized one car garage. All offers to be in by Friday at 8:00pm.
Location
State PA
County York
Area Newberry Twp (15239)
Zoning RESIDENTIAL
Rooms
Basement Fully Finished
Main Level Bedrooms 2
Interior
Interior Features Attic, Carpet, Ceiling Fan(s), Combination Kitchen/Dining, Dining Area, Entry Level Bedroom, Floor Plan - Open, Floor Plan - Traditional, Kitchen - Island, Stall Shower, Tub Shower, Water Treat System, Other, Wood Floors
Hot Water Electric
Heating Heat Pump(s)
Cooling Central A/C
Flooring Carpet, Luxury Vinyl Plank, Vinyl
Fireplaces Number 1
Fireplaces Type Wood, Brick, Mantel(s)
Equipment Built-In Range, Dishwasher, Disposal, Dryer - Electric, Energy Efficient Appliances, Microwave, Oven/Range - Electric, Refrigerator, Stainless Steel Appliances, Washer, Water Heater - High-Efficiency
Furnishings Partially
Fireplace Y
Window Features Double Pane
Appliance Built-In Range, Dishwasher, Disposal, Dryer - Electric, Energy Efficient Appliances, Microwave, Oven/Range - Electric, Refrigerator, Stainless Steel Appliances, Washer, Water Heater - High-Efficiency
Heat Source Electric
Laundry Has Laundry, Lower Floor
Exterior
Parking Features Garage - Front Entry, Additional Storage Area, Built In, Garage Door Opener, Inside Access, Oversized, Other
Garage Spaces 7.0
Utilities Available Phone, Other, Cable TV
Water Access N
View Garden/Lawn, Trees/Woods
Roof Type Shingle
Accessibility None
Attached Garage 1
Total Parking Spaces 7
Garage Y
Building
Lot Description Front Yard, Landscaping, Level, Open, Premium, Private, Rear Yard, SideYard(s), Other
Story 1.5
Foundation Block
Sewer Public Sewer
Water Well, Private
Architectural Style Bi-level
Level or Stories 1.5
Additional Building Above Grade, Below Grade
Structure Type Dry Wall
New Construction N
Schools
School District West Shore
Others
Senior Community No
Tax ID 39-000-07-0190-00-00000
Ownership Fee Simple
SqFt Source Assessor
Acceptable Financing Cash, Conventional, Bank Portfolio, FHA, Private, VA, Other, USDA
Horse Property N
Listing Terms Cash, Conventional, Bank Portfolio, FHA, Private, VA, Other, USDA
Financing Cash,Conventional,Bank Portfolio,FHA,Private,VA,Other,USDA
Special Listing Condition Standard
Read Less

Bought with JENNIFER HOLLISTER • Joy Daniels Real Estate Group, Ltd
GET MORE INFORMATION





