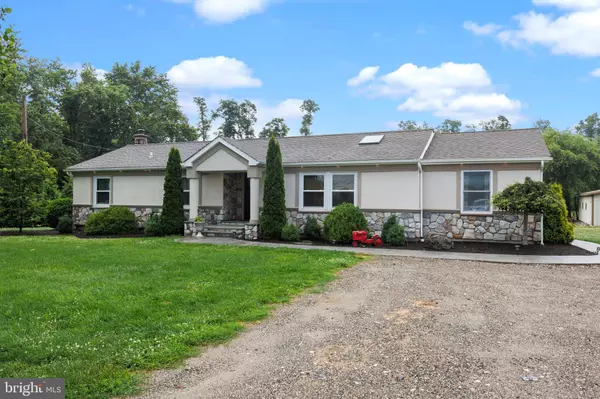For more information regarding the value of a property, please contact us for a free consultation.
1683 BURLINGTON JACKSONVILLE RD Bordentown, NJ 08505
Want to know what your home might be worth? Contact us for a FREE valuation!

Our team is ready to help you sell your home for the highest possible price ASAP
Key Details
Sold Price $575,000
Property Type Single Family Home
Sub Type Detached
Listing Status Sold
Purchase Type For Sale
Subdivision None Available
MLS Listing ID NJBL2028274
Sold Date 08/31/22
Style Ranch/Rambler
Bedrooms 3
Full Baths 2
HOA Y/N N
Originating Board BRIGHT
Year Built 1985
Annual Tax Amount $110
Tax Year 2021
Lot Size 6.000 Acres
Acres 6.0
Lot Dimensions 0.00 x 0.00
Property Description
Looking for Privacy this home is a Must See!! This beautiful Ranch home is situated on a 6-acre lot with a park-like backyard setting. Currently the 5 acres are dedicated to income producing hay farm. The home is completely renovated featuring 3 bedrooms and 2 full baths. As you enter the front door you are welcomed into an open floor plan with cathedral ceilings featuring a living room/ dining room and a gorgeous kitchen. The kitchen has an abundance of cabinet and counter space, premium appliances, quartz countertops and a walk-in pantry. The home has 3 generously sized bedrooms, an office room and 2 full bathrooms. The master suite features a full bathroom with heated floors and a spacious walk-in closet. The lower level of the home features a finished basement with tall ceilings, plenty of storage space and an access to the back yard. The back yard features a picturesque landscape, stamped concrete walkways as well as the patio area making it a perfect place for entertaining. The property also features a detached oversized garage/outdoor storage area. Some of the home upgrades include New Roof (2018), Central AC and furnace (2016), ductless AC (2019), new windows (2016) and a 200 AMP electrical. This home is conveniently located near dining / shopping and just minutes away from the NJ Turnpike, Routes 295 and 195. Schedule your private tour today!
Location
State NJ
County Burlington
Area Springfield Twp (20334)
Zoning AR3
Rooms
Other Rooms Living Room, Primary Bedroom, Bedroom 2, Bedroom 3, Kitchen, Basement, Office, Bathroom 1, Bathroom 2
Basement Outside Entrance, Walkout Stairs, Space For Rooms, Fully Finished, Full
Main Level Bedrooms 3
Interior
Interior Features Dining Area, Floor Plan - Open, Kitchen - Island, Pantry, Recessed Lighting, Skylight(s), Stall Shower, Tub Shower, Upgraded Countertops, Walk-in Closet(s), Water Treat System, Wood Floors
Hot Water Natural Gas
Heating Forced Air
Cooling Central A/C
Flooring Engineered Wood, Tile/Brick
Equipment Cooktop, Dryer, Dryer - Electric, Dryer - Front Loading, Oven/Range - Electric, Refrigerator, Water Heater, Microwave, Dishwasher
Appliance Cooktop, Dryer, Dryer - Electric, Dryer - Front Loading, Oven/Range - Electric, Refrigerator, Water Heater, Microwave, Dishwasher
Heat Source Oil
Exterior
Parking Features Garage - Front Entry, Oversized
Garage Spaces 10.0
Utilities Available Electric Available
Water Access N
Roof Type Shingle
Accessibility None
Total Parking Spaces 10
Garage Y
Building
Lot Description Backs to Trees, Cleared, Front Yard, Landscaping, Open, Rear Yard, Road Frontage, Secluded, Subdivision Possible
Story 2
Foundation Block
Sewer Private Septic Tank
Water Well
Architectural Style Ranch/Rambler
Level or Stories 2
Additional Building Above Grade, Below Grade
Structure Type Cathedral Ceilings
New Construction N
Schools
Elementary Schools Springfield Township E.S.
Middle Schools Northern Burl. Co. Reg. Jr. M.S.
High Schools North Burlington Regional H.S.
School District Springfield Township
Others
Pets Allowed Y
Senior Community No
Tax ID 34-00501-00012 02-QFARM
Ownership Fee Simple
SqFt Source Estimated
Acceptable Financing Cash, Conventional, FHA
Horse Property N
Listing Terms Cash, Conventional, FHA
Financing Cash,Conventional,FHA
Special Listing Condition Standard
Pets Allowed No Pet Restrictions
Read Less

Bought with Craig R Roloff • RE/MAX Of Cherry Hill
GET MORE INFORMATION





