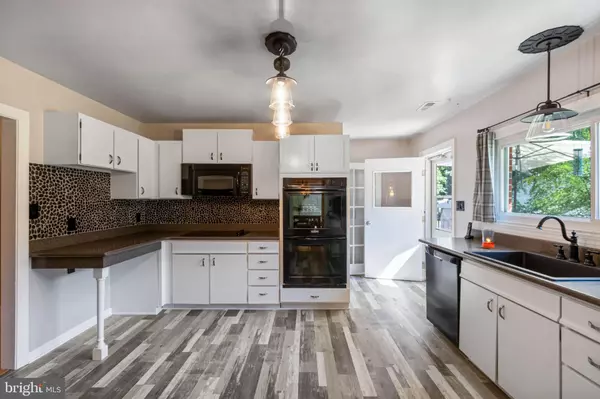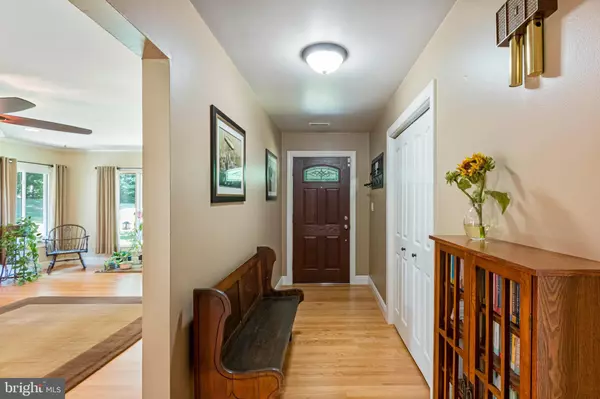For more information regarding the value of a property, please contact us for a free consultation.
1978 MOUNTAIN VIEW RD Stafford, VA 22556
Want to know what your home might be worth? Contact us for a FREE valuation!

Our team is ready to help you sell your home for the highest possible price ASAP
Key Details
Sold Price $685,000
Property Type Single Family Home
Sub Type Detached
Listing Status Sold
Purchase Type For Sale
Square Footage 3,448 sqft
Price per Sqft $198
Subdivision None Available
MLS Listing ID VAST2013324
Sold Date 08/30/22
Style Raised Ranch/Rambler
Bedrooms 4
Full Baths 3
HOA Y/N N
Abv Grd Liv Area 1,999
Originating Board BRIGHT
Year Built 1964
Annual Tax Amount $3,168
Tax Year 2021
Lot Size 5.253 Acres
Acres 5.25
Property Description
If you want to live in a park like setting but want to be close to everything this property is for you. Beautifully maintained and updated all brick rambler on over 5 acres! This home has beautiful hardwood floors throughout most of the main level. The 3 bedrooms on the main level are all good sized and light filled. The updated kitchen with quartz countertops, double wall ovens, new Luxury Vinyl Plank Flooring, and freshly painted cabinets. All the appliances are newer. All three bathrooms have been updated. The huge basement with bar has also been updated with tile flooring, full bath and 4th bedroom NTC. The outdoor space is phenomenal with an outdoor bar and cooking area with TV off the back porch, new hot tub with TV off of the side porch, 21' diameter above ground pool with outdoor shower. This property also has a oversize 32'x28' detached garage with wood stove, and a 26x20 metal equipment building with concrete floor. Beautiful landscape and nice fenced in vegetable garden. Roof, gutters, all the windows, and the hot water heater have been replaced in the past couple years. All 3 covered porched have also been recently updated. This property will not disappoint!!
Location
State VA
County Stafford
Zoning A1
Rooms
Other Rooms Living Room, Dining Room, Primary Bedroom, Bedroom 2, Bedroom 3, Bedroom 4, Kitchen, Foyer, Great Room, Storage Room, Bathroom 2, Bathroom 3, Primary Bathroom
Basement Connecting Stairway, Daylight, Full, Fully Finished, Heated, Improved, Interior Access, Outside Entrance, Side Entrance, Walkout Level
Main Level Bedrooms 3
Interior
Interior Features Attic, Bar, Ceiling Fan(s), Crown Moldings, Entry Level Bedroom, Floor Plan - Traditional, Formal/Separate Dining Room, Kitchen - Gourmet, Primary Bath(s), Recessed Lighting, Stall Shower, Tub Shower, Upgraded Countertops, Wet/Dry Bar, Wood Floors, Wood Stove
Hot Water Electric
Heating Baseboard - Electric, Wood Burn Stove, Zoned
Cooling Ceiling Fan(s), Heat Pump(s), Central A/C
Flooring Ceramic Tile, Hardwood, Luxury Vinyl Plank, Concrete
Fireplaces Number 2
Fireplaces Type Fireplace - Glass Doors, Free Standing, Brick, Mantel(s)
Equipment Built-In Microwave, Cooktop, Dishwasher, Freezer, Oven - Wall, Range Hood, Water Heater, Refrigerator, Dryer - Front Loading, Washer - Front Loading
Fireplace Y
Window Features Casement,Double Pane,Replacement,Vinyl Clad
Appliance Built-In Microwave, Cooktop, Dishwasher, Freezer, Oven - Wall, Range Hood, Water Heater, Refrigerator, Dryer - Front Loading, Washer - Front Loading
Heat Source Electric, Wood
Laundry Lower Floor
Exterior
Exterior Feature Patio(s), Porch(es), Screened
Parking Features Additional Storage Area, Garage - Front Entry, Garage - Side Entry, Garage Door Opener, Oversized
Garage Spaces 17.0
Fence Aluminum, Decorative, Partially
Pool Above Ground
Water Access N
View Garden/Lawn, Trees/Woods
Roof Type Architectural Shingle
Street Surface Black Top
Accessibility None
Porch Patio(s), Porch(es), Screened
Road Frontage State
Total Parking Spaces 17
Garage Y
Building
Lot Description Backs to Trees, Front Yard, Landscaping, Partly Wooded, Private, Rear Yard, Road Frontage, SideYard(s), Vegetation Planting
Story 2
Foundation Block
Sewer Gravity Sept Fld
Water Well
Architectural Style Raised Ranch/Rambler
Level or Stories 2
Additional Building Above Grade, Below Grade
Structure Type Dry Wall
New Construction N
Schools
Elementary Schools Margaret Brent
Middle Schools Rodney Thompson
High Schools Mountain View
School District Stafford County Public Schools
Others
Senior Community No
Tax ID 28 8E
Ownership Fee Simple
SqFt Source Assessor
Acceptable Financing Cash, Conventional, FHA, VA
Listing Terms Cash, Conventional, FHA, VA
Financing Cash,Conventional,FHA,VA
Special Listing Condition Standard
Read Less

Bought with Marcia A MacDonald • RE/MAX Allegiance
GET MORE INFORMATION





