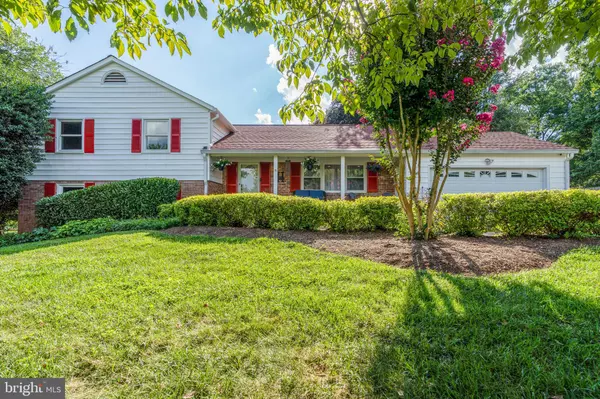For more information regarding the value of a property, please contact us for a free consultation.
16304 DEER LAKE RD Derwood, MD 20855
Want to know what your home might be worth? Contact us for a FREE valuation!

Our team is ready to help you sell your home for the highest possible price ASAP
Key Details
Sold Price $756,000
Property Type Single Family Home
Sub Type Detached
Listing Status Sold
Purchase Type For Sale
Square Footage 2,840 sqft
Price per Sqft $266
Subdivision Needwood Estates
MLS Listing ID MDMC2064924
Sold Date 08/29/22
Style Split Level
Bedrooms 5
Full Baths 3
HOA Y/N N
Abv Grd Liv Area 2,164
Originating Board BRIGHT
Year Built 1967
Annual Tax Amount $5,665
Tax Year 2021
Lot Size 0.461 Acres
Acres 0.46
Property Description
OPEN HOUSE Sunday (8/14) 1pm-3pm. An exceptional combination of location, privacy and entertainment! This one of a kind, split-level home is situated on a large almost half acre lot with private inground swimming pool (new pool pump and safety fence (not pictured)). Outdoor enthusiasts rejoice in this brand new fully fenced and hardscaped backyard with mature maple trees that money just can't buy. Imagine grilling out by the pool, dining al fresco with friends and family, roasting s'mores, owl watching, and star gazing all while being just 25 minutes to DC and 4 minutes to the red line. Close proximity to Rock Creek Regional Park and Lake Needwood make this the best home in the DMV! This 5 bedroom 3 bathroom home was recently refreshed with new paint, lighting installation throughout, new flooring and new sliding door in the den, new flooring in the basement, extensive hardscaping and landscape in the backyard, and security camera installation. Come see for yourself! Agent owner.
Location
State MD
County Montgomery
Zoning R200
Direction East
Rooms
Basement Fully Finished
Interior
Interior Features Built-Ins, Ceiling Fan(s), Chair Railings, Combination Dining/Living, Combination Kitchen/Dining, Crown Moldings, Floor Plan - Open, Kitchen - Eat-In, Kitchen - Gourmet, Primary Bath(s), Recessed Lighting, Wood Floors
Hot Water Electric
Heating Forced Air
Cooling Central A/C
Flooring Hardwood, Luxury Vinyl Plank
Fireplaces Number 2
Equipment Built-In Microwave, Built-In Range, Cooktop, Dishwasher, Disposal, Dryer, ENERGY STAR Clothes Washer, Icemaker, Microwave, Oven - Double, Oven - Wall, Oven/Range - Gas, Range Hood, Refrigerator, Stainless Steel Appliances, Stove, Washer, Water Heater
Fireplace Y
Appliance Built-In Microwave, Built-In Range, Cooktop, Dishwasher, Disposal, Dryer, ENERGY STAR Clothes Washer, Icemaker, Microwave, Oven - Double, Oven - Wall, Oven/Range - Gas, Range Hood, Refrigerator, Stainless Steel Appliances, Stove, Washer, Water Heater
Heat Source Natural Gas
Laundry Basement, Washer In Unit, Dryer In Unit
Exterior
Exterior Feature Deck(s)
Parking Features Garage - Front Entry, Garage Door Opener
Garage Spaces 2.0
Fence Fully, Privacy, Wood
Pool Fenced, Filtered, Heated, In Ground, Vinyl
Water Access N
View Trees/Woods
Roof Type Shingle
Accessibility None
Porch Deck(s)
Attached Garage 2
Total Parking Spaces 2
Garage Y
Building
Lot Description Backs to Trees, Landscaping, Private, Rear Yard, Trees/Wooded
Story 4
Foundation Block
Sewer Public Sewer
Water Public
Architectural Style Split Level
Level or Stories 4
Additional Building Above Grade, Below Grade
New Construction N
Schools
Elementary Schools Candlewood
Middle Schools Shady Grove
High Schools Col. Zadok Magruder
School District Montgomery County Public Schools
Others
Senior Community No
Tax ID 160400127666
Ownership Fee Simple
SqFt Source Assessor
Security Features Exterior Cameras
Special Listing Condition Standard
Read Less

Bought with Kristin M Francis • KW Metro Center
GET MORE INFORMATION





