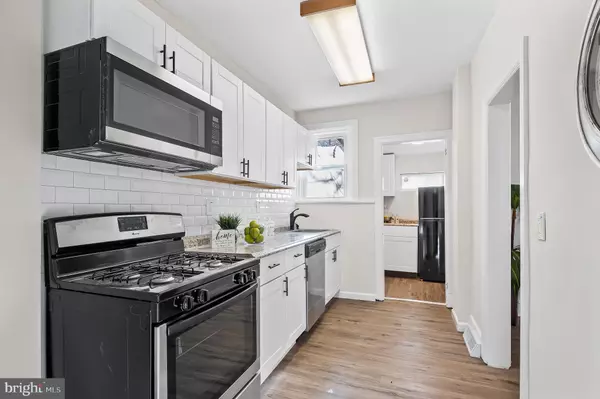For more information regarding the value of a property, please contact us for a free consultation.
2708 N WEST ST Wilmington, DE 19802
Want to know what your home might be worth? Contact us for a FREE valuation!

Our team is ready to help you sell your home for the highest possible price ASAP
Key Details
Sold Price $155,000
Property Type Townhouse
Sub Type End of Row/Townhouse
Listing Status Sold
Purchase Type For Sale
Square Footage 1,350 sqft
Price per Sqft $114
Subdivision None Available
MLS Listing ID DENC2026040
Sold Date 08/12/22
Style Colonial
Bedrooms 3
Full Baths 1
Half Baths 1
HOA Y/N N
Abv Grd Liv Area 1,350
Originating Board BRIGHT
Year Built 1920
Annual Tax Amount $1,768
Tax Year 2021
Lot Size 1,307 Sqft
Acres 0.03
Lot Dimensions 21.80 x 66.00
Property Description
Beautiful newly renovated end row townhome boasting 3BR and 1.5BA. Updated kitchen with energy efficient stainless steel appliances, This home has a Modern Design, traditional floor plan, fenced in backyard and open front porch.All 3 bedrooms have wall to wall carpeting; Full
Unfinished basement with plenty of room for storage; Schedule your tour today. Don't miss out on the opportunity to call this your new Home.
Location
State DE
County New Castle
Area Wilmington (30906)
Zoning 26R-3
Rooms
Other Rooms Dining Room, Bedroom 2, Bedroom 3, Kitchen, Family Room, Bedroom 1
Basement Unfinished
Interior
Hot Water Natural Gas
Heating Forced Air
Cooling Central A/C
Heat Source Natural Gas
Exterior
Water Access N
Accessibility None
Garage N
Building
Story 2
Foundation Concrete Perimeter
Sewer Public Sewer
Water Public
Architectural Style Colonial
Level or Stories 2
Additional Building Above Grade, Below Grade
New Construction N
Schools
School District Red Clay Consolidated
Others
Senior Community No
Tax ID 26-022.20-138
Ownership Fee Simple
SqFt Source Estimated
Acceptable Financing FHA, Conventional, Cash, VA
Listing Terms FHA, Conventional, Cash, VA
Financing FHA,Conventional,Cash,VA
Special Listing Condition Standard
Read Less

Bought with SHAWNIKA M FURROWH • RE/MAX Premier Properties
GET MORE INFORMATION





