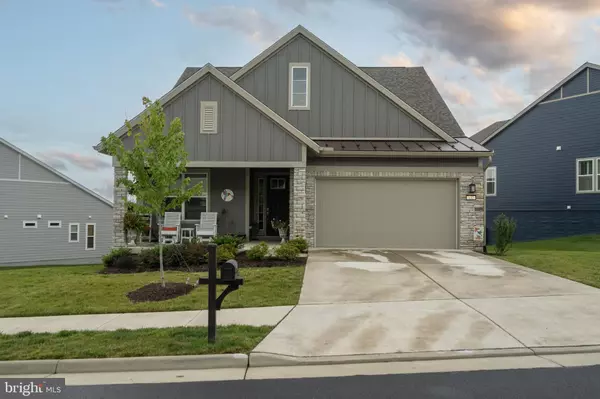For more information regarding the value of a property, please contact us for a free consultation.
132 MALLARD DR Lake Frederick, VA 22630
Want to know what your home might be worth? Contact us for a FREE valuation!

Our team is ready to help you sell your home for the highest possible price ASAP
Key Details
Sold Price $625,000
Property Type Single Family Home
Sub Type Detached
Listing Status Sold
Purchase Type For Sale
Square Footage 2,738 sqft
Price per Sqft $228
Subdivision Lake Frederick
MLS Listing ID VAFV2007914
Sold Date 08/25/22
Style Transitional
Bedrooms 3
Full Baths 3
HOA Fees $350/mo
HOA Y/N Y
Abv Grd Liv Area 1,776
Originating Board BRIGHT
Year Built 2019
Annual Tax Amount $2,922
Tax Year 2022
Lot Size 10,019 Sqft
Acres 0.23
Property Description
Spectacular Shea Homes Aspen model on a premium lot in Lake Fredericks Trilogy 55+ community, with easy access, on the same side of the lake, to the clubhouse, pools, etc.! 3 bedrooms, 3 baths, 2,738 finished sq ft on two levels, including a finished walk-out finished lower level. This home shows like a model and is truly better than new, with many after-market upgrades -- a screened porch, fenced back yard, shiplap accent walls, custom paint, updated light fixtures, custom closet built-ins in all bedrooms, and more! The exterior, with an inviting covered front porch, boasts stone and Hardie plank siding. The main level has hand-scraped hardwood flooring and an open floor plan with great natural light. The gourmet kitchen is gorgeous, w/ current dcor, and it includes soft-close cabinetry on both upper and lower cabinets. There is a guest room and full bath located towards the front of the home, offering privacy to guests. The main level primary bedroom and bath are tastefully decorated and offer custom built-ins in the walk-in closet! The lower level has an expansive recreation room, a spacious bedroom, and full bath. It also includes an unfinished storage room, and an amazing craft/hobby room in the other unfinished space, with two work desks (the ones w/ black countertops) that convey. The lower level walks out to the fenced back yard, which backs to common area behind the home, giving a feeling of more space. Trilogy offers amazing community amenities (fitness, swimming, kayaking, dining, hiking, etc.) with lake and mountain views. Trilogy at Lake Frederick is a great place to call home!
Location
State VA
County Frederick
Zoning R5
Rooms
Basement Full, Fully Finished
Main Level Bedrooms 2
Interior
Interior Features Carpet, Ceiling Fan(s), Entry Level Bedroom, Kitchen - Gourmet, Primary Bath(s), Family Room Off Kitchen, Walk-in Closet(s), Water Treat System, Wood Floors
Hot Water Natural Gas
Heating Forced Air
Cooling Central A/C
Fireplaces Number 1
Fireplaces Type Gas/Propane
Equipment Built-In Microwave, Cooktop, Disposal, Dishwasher, Oven - Double, Refrigerator, Washer/Dryer Hookups Only, Water Heater - Tankless, Icemaker
Fireplace Y
Appliance Built-In Microwave, Cooktop, Disposal, Dishwasher, Oven - Double, Refrigerator, Washer/Dryer Hookups Only, Water Heater - Tankless, Icemaker
Heat Source Natural Gas
Exterior
Exterior Feature Patio(s), Porch(es), Screened
Parking Features Garage - Front Entry
Garage Spaces 2.0
Fence Aluminum
Amenities Available Art Studio, Club House, Common Grounds, Fitness Center, Gated Community, Jog/Walk Path, Pool - Outdoor, Tennis Courts
Water Access N
Roof Type Shingle,Asphalt
Accessibility None
Porch Patio(s), Porch(es), Screened
Attached Garage 2
Total Parking Spaces 2
Garage Y
Building
Lot Description Premium
Story 2
Foundation Concrete Perimeter
Sewer Public Sewer
Water Public
Architectural Style Transitional
Level or Stories 2
Additional Building Above Grade, Below Grade
New Construction N
Schools
School District Frederick County Public Schools
Others
HOA Fee Include Common Area Maintenance,Management,Pool(s),Recreation Facility,Road Maintenance,Security Gate,Snow Removal
Senior Community Yes
Age Restriction 55
Tax ID 87B 2 5 117
Ownership Fee Simple
SqFt Source Assessor
Special Listing Condition Standard
Read Less

Bought with Melissa K Gittins • Purvis Property Management, INC
GET MORE INFORMATION





