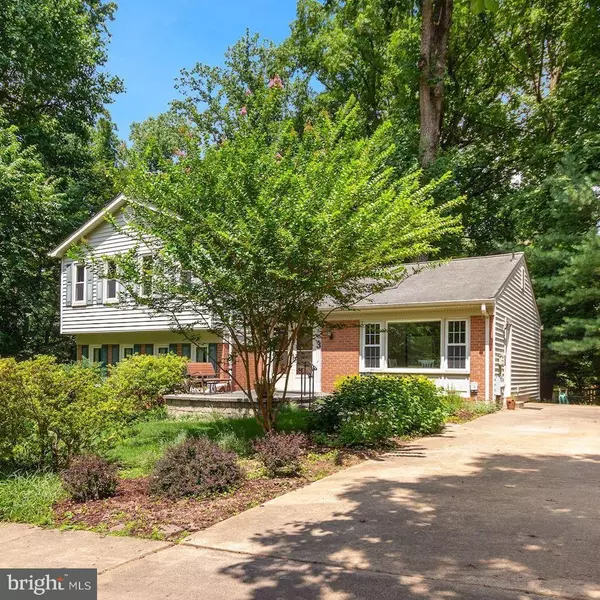For more information regarding the value of a property, please contact us for a free consultation.
3 OWENS CT Rockville, MD 20850
Want to know what your home might be worth? Contact us for a FREE valuation!

Our team is ready to help you sell your home for the highest possible price ASAP
Key Details
Sold Price $691,000
Property Type Single Family Home
Sub Type Detached
Listing Status Sold
Purchase Type For Sale
Square Footage 2,436 sqft
Price per Sqft $283
Subdivision West End Park
MLS Listing ID MDMC2061944
Sold Date 08/25/22
Style Split Level
Bedrooms 5
Full Baths 3
HOA Y/N N
Abv Grd Liv Area 2,128
Originating Board BRIGHT
Year Built 1969
Annual Tax Amount $7,607
Tax Year 2021
Lot Size 9,435 Sqft
Acres 0.22
Property Description
Welcome to 3 Owens Ct in popular West End Park in the well-run City of Rockville! The new owner will enjoy are very well-cared-for gem of a home with many benefits including:
4 bedrooms + spacious 5th bedroom which serves as an ideal office, 3 full baths, a well-laid-out floor plan, formal dining room, spacious laundry room on den level, replaced windows, hardwood floors on two levels, family room with gas fireplace, plenty of storage room, & a great back yard! You're surrounded by many conveniences including parks, swimming pools, Rockville Town Square, Rockville Metro is within 1 mile and great schools! Dont miss it! Open Sunday 7/24 from 1-3 p.m.
Location
State MD
County Montgomery
Zoning R60
Rooms
Other Rooms Living Room, Dining Room, Bedroom 5, Kitchen, Family Room, Foyer, Laundry, Storage Room, Utility Room, Bathroom 3, Bonus Room
Basement Partial, Partially Finished, Poured Concrete, Space For Rooms, Windows, Workshop
Interior
Interior Features Carpet, Chair Railings, Formal/Separate Dining Room, Kitchen - Table Space
Hot Water Natural Gas
Heating Forced Air
Cooling Central A/C, Ceiling Fan(s)
Flooring Carpet, Hardwood
Fireplaces Number 1
Fireplaces Type Gas/Propane, Brick
Equipment Refrigerator, Stove, Cooktop, Oven - Wall, Dryer, Washer, Humidifier, Exhaust Fan, Dishwasher
Fireplace Y
Window Features Bay/Bow,Replacement
Appliance Refrigerator, Stove, Cooktop, Oven - Wall, Dryer, Washer, Humidifier, Exhaust Fan, Dishwasher
Heat Source Natural Gas
Exterior
Exterior Feature Patio(s)
Garage Spaces 2.0
Water Access N
Accessibility None
Porch Patio(s)
Total Parking Spaces 2
Garage N
Building
Lot Description Cul-de-sac, Front Yard, No Thru Street, Partly Wooded, Rear Yard
Story 5
Foundation Block
Sewer Public Sewer
Water Public
Architectural Style Split Level
Level or Stories 5
Additional Building Above Grade, Below Grade
New Construction N
Schools
Elementary Schools Beall
Middle Schools Julius West
High Schools Richard Montgomery
School District Montgomery County Public Schools
Others
Senior Community No
Tax ID 160400230354
Ownership Fee Simple
SqFt Source Assessor
Special Listing Condition Standard
Read Less

Bought with Jay Yu • Ten Thousand Realty
GET MORE INFORMATION





