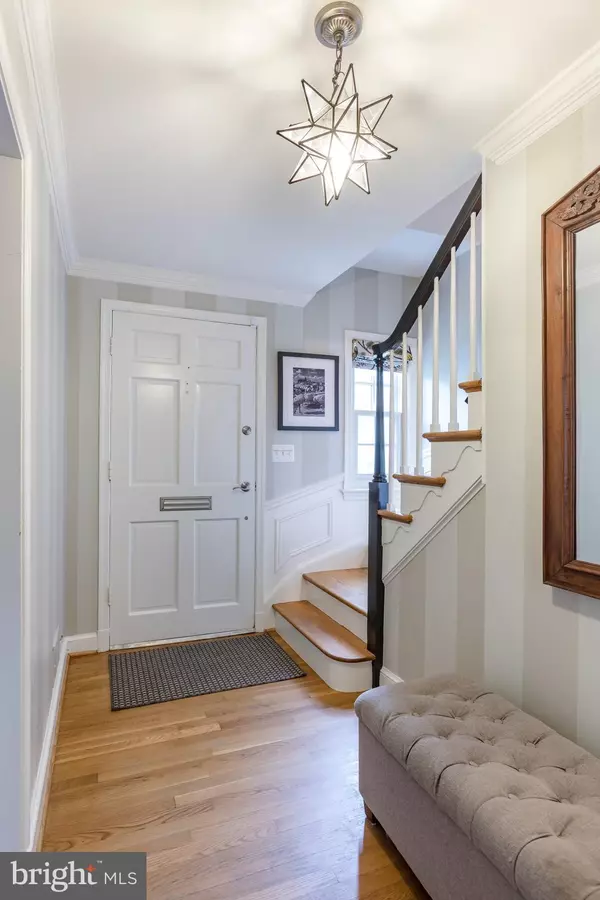For more information regarding the value of a property, please contact us for a free consultation.
5109 RIVER HILL RD Bethesda, MD 20816
Want to know what your home might be worth? Contact us for a FREE valuation!

Our team is ready to help you sell your home for the highest possible price ASAP
Key Details
Sold Price $1,600,000
Property Type Single Family Home
Sub Type Detached
Listing Status Sold
Purchase Type For Sale
Square Footage 3,007 sqft
Price per Sqft $532
Subdivision Glen Echo Heights
MLS Listing ID MDMC2061016
Sold Date 08/29/22
Style Colonial
Bedrooms 5
Full Baths 2
Half Baths 2
HOA Y/N N
Abv Grd Liv Area 2,272
Originating Board BRIGHT
Year Built 1964
Annual Tax Amount $12,447
Tax Year 2021
Lot Size 6,858 Sqft
Acres 0.16
Property Description
Gorgeous in Glen Echo! This truly remarkable designer home has been beautifully renovated and meticulously maintained. Featuring 5 bedrooms, 2 full baths, plus 2 half baths across 3252 SF, this 3 level Colonial lives big and shines brightly. The heart of the home is the large custom kitchen with farm house sink, glass front cabinets, HUGE stone-topped island with seating for 5, wine fridge, and abundant storage. This is truly a chef's dream with its gas range with hood, wall oven, and base cabinet drawers which provide easy access to your cooking essentials. Next to the built-in refrigerator there's an appliance garage to keep your most used appliances accessible but out of sight. The convenient mudroom can be accessed directly from the driveway and has space for all of the "stuff of life" with hooks, shelves, and cubbies for all. There is also a bright formal dining room and gorgeous living room with fireplace, built-ins, and direct access to the flat yard and patio. A custom wallpapered powder room and a bonus den/office/bedroom complete this floor. Upstairs you'll find a large primary suite along with 3 additional bedrooms and two full bathrooms - both recently renovated. The walk out lower level features a large rec room + flex space that could easily become a legal 6th bedroom with the addition of a wall. The half bath on this level is easily converted to a full bath with the addition of a shower stall. New Roof was installed by previous owners in 2017. Quick and easy access to the city for the non WFH days and the coveted Whitman Cluster.
Location
State MD
County Montgomery
Zoning R90
Rooms
Basement Fully Finished
Main Level Bedrooms 1
Interior
Interior Features Built-Ins, Recessed Lighting, Kitchen - Island, Kitchen - Eat-In
Hot Water Natural Gas
Heating Central
Cooling Central A/C
Flooring Hardwood
Fireplaces Number 2
Equipment Dishwasher, Disposal, Built-In Microwave, Built-In Range, Oven - Wall
Fireplace Y
Appliance Dishwasher, Disposal, Built-In Microwave, Built-In Range, Oven - Wall
Heat Source Natural Gas
Laundry Has Laundry, Washer In Unit, Dryer In Unit
Exterior
Exterior Feature Patio(s)
Garage Spaces 4.0
Water Access N
Accessibility None
Porch Patio(s)
Total Parking Spaces 4
Garage N
Building
Story 3
Foundation Block
Sewer Public Sewer
Water Public
Architectural Style Colonial
Level or Stories 3
Additional Building Above Grade, Below Grade
New Construction N
Schools
Elementary Schools Wood Acres
Middle Schools Thomas W. Pyle
High Schools Walt Whitman
School District Montgomery County Public Schools
Others
Senior Community No
Tax ID 160700503935
Ownership Fee Simple
SqFt Source Estimated
Special Listing Condition Standard
Read Less

Bought with Gary J Boylan • Compass
GET MORE INFORMATION





