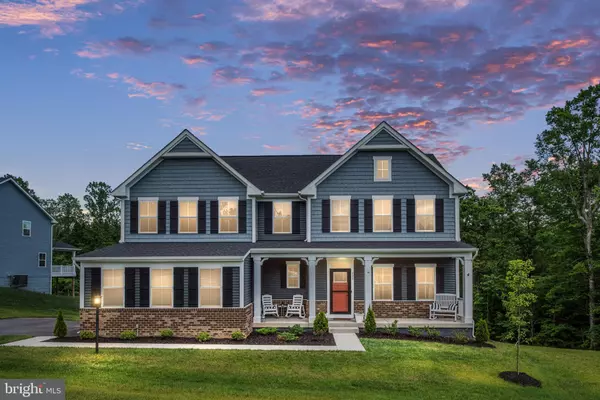For more information regarding the value of a property, please contact us for a free consultation.
207 SOUTHERN VIEW DR Fredericksburg, VA 22405
Want to know what your home might be worth? Contact us for a FREE valuation!

Our team is ready to help you sell your home for the highest possible price ASAP
Key Details
Sold Price $725,000
Property Type Single Family Home
Sub Type Detached
Listing Status Sold
Purchase Type For Sale
Square Footage 3,669 sqft
Price per Sqft $197
Subdivision None Available
MLS Listing ID VAST2011076
Sold Date 08/23/22
Style Traditional
Bedrooms 4
Full Baths 3
Half Baths 1
HOA Fees $46/mo
HOA Y/N Y
Abv Grd Liv Area 2,757
Originating Board BRIGHT
Year Built 2021
Annual Tax Amount $4,271
Tax Year 2021
Lot Size 1.518 Acres
Acres 1.52
Property Description
Back on market due to buyer default*Welcome Home!! Enjoy the benefits of new construction without the hassle and the beautiful custom designer touches throughout! This newly built home is perfectly located on a lot that allows you to relax in the backyard nestled next to trees for extra privacy and seclusion! Walk into your spacious home with LVP flooring, customized molding, and beautiful large gourmet kitchen! The Kitchen boasts quartz countertop, white cabinets, upgraded stainless steel appliances, custom backsplash, recessed lighting, and a large island great for gathering and entertaining! Open floor plan between kitchen and family room. Family room has a beautiful gas fireplace. Right off the kitchen is a large mudroom with built-ins, garage access, half bathroom, and a full office. Right off the kitchen you walk outside onto your large, enclosed deck! Upstairs level features a full hallway bathroom, a spacious laundry room, full bedroom/bathroom, and an owners suite with tray ceilings, walk-in closet and spacious bathroom with double sink vanity and shower. Enjoy your finished basement with a large rec room and large storage rooms. Walk out onto the large stamped concrete patio with fire pit! Great for grilling and entertaining while enjoying your privacy! Great location being 5 minutes away from a VRE station and 10 minutes away from I-95!! Updates include custom backsplash, patio, and chair railings! Don't miss out on this beautiful gem!
Location
State VA
County Stafford
Zoning A1
Rooms
Other Rooms Living Room, Dining Room, Kitchen, Laundry, Mud Room, Office, Recreation Room, Storage Room
Basement Walkout Level, Windows, Other
Interior
Interior Features Window Treatments, Ceiling Fan(s), Breakfast Area, Built-Ins, Carpet, Chair Railings, Dining Area, Floor Plan - Open, Formal/Separate Dining Room, Kitchen - Gourmet, Kitchen - Island, Kitchen - Table Space, Pantry, Primary Bath(s), Recessed Lighting, Tub Shower, Upgraded Countertops, Wainscotting, Walk-in Closet(s), Wood Floors, Other, Water Treat System
Hot Water Natural Gas
Heating Forced Air
Cooling Central A/C
Flooring Carpet, Wood, Other
Equipment Built-In Microwave, Dryer, Washer, Dishwasher, Disposal, Refrigerator, Icemaker, Stove, Oven - Wall
Fireplace Y
Appliance Built-In Microwave, Dryer, Washer, Dishwasher, Disposal, Refrigerator, Icemaker, Stove, Oven - Wall
Heat Source Natural Gas
Laundry Has Laundry, Upper Floor
Exterior
Exterior Feature Deck(s), Porch(es), Patio(s), Roof, Enclosed
Parking Features Garage Door Opener, Garage - Side Entry, Inside Access
Garage Spaces 2.0
Water Access N
Accessibility Other
Porch Deck(s), Porch(es), Patio(s), Roof, Enclosed
Attached Garage 2
Total Parking Spaces 2
Garage Y
Building
Story 3
Foundation Other
Sewer Septic = # of BR
Water Private, Well
Architectural Style Traditional
Level or Stories 3
Additional Building Above Grade, Below Grade
New Construction N
Schools
Elementary Schools Conway
Middle Schools Edward E. Drew
High Schools Brooke Point
School District Stafford County Public Schools
Others
HOA Fee Include Trash,Snow Removal
Senior Community No
Tax ID 46V 13
Ownership Fee Simple
SqFt Source Assessor
Security Features Security System
Special Listing Condition Standard
Read Less

Bought with David L Brewer • Berkshire Hathaway HomeServices PenFed Realty
GET MORE INFORMATION





