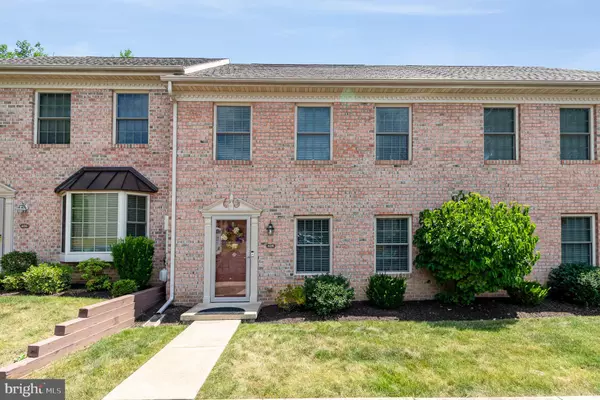For more information regarding the value of a property, please contact us for a free consultation.
604 GLENBROOK DR Harrisburg, PA 17110
Want to know what your home might be worth? Contact us for a FREE valuation!

Our team is ready to help you sell your home for the highest possible price ASAP
Key Details
Sold Price $232,000
Property Type Townhouse
Sub Type Interior Row/Townhouse
Listing Status Sold
Purchase Type For Sale
Square Footage 2,292 sqft
Price per Sqft $101
Subdivision Park View At Waverly
MLS Listing ID PADA2014908
Sold Date 08/17/22
Style Traditional
Bedrooms 3
Full Baths 2
Half Baths 1
HOA Fees $156/mo
HOA Y/N Y
Abv Grd Liv Area 1,610
Originating Board BRIGHT
Year Built 2011
Annual Tax Amount $4,590
Tax Year 2021
Property Description
Don’t miss this well maintained 3 bedroom, 2.5 bath townhouse tucked away in Susquehanna Township with endless mountain views. The main level features slate tile in the foyer, half bath and kitchen. The kitchen highlights include oak cabinets with a breakfast bar, newer refrigerator (2021), pantry and plenty of counter space. Crown molding can be found throughout the first floor. The dining area leads to a private rear deck that overlooks the woods with a stream. Upstairs there is a spacious owner suite which highlights a vaulted ceiling, ample closet space, a remarkable renovated master bath with ceramic tile and an amazing rain shower featuring a waterfall and 6 water sprays. Two additional bedrooms and another renovated full bath complete the second floor. If that’s not enough, the finished lower level has newer vinyl wood plank flooring, a wall mounted flat screen TV above the wall mounted electric fireplace, a laundry and storage area and a walk out slider that leads to a patio. All 5 mounted flat screen TVs to remain. Truly a joy to show!
Location
State PA
County Dauphin
Area Susquehanna Twp (14062)
Zoning RESIDENTIAL
Rooms
Other Rooms Living Room, Dining Room, Primary Bedroom, Bedroom 2, Bedroom 3, Kitchen, Family Room, Primary Bathroom, Full Bath, Half Bath
Basement Fully Finished, Walkout Level
Interior
Hot Water Electric
Heating Heat Pump(s)
Cooling Central A/C
Fireplaces Number 1
Equipment Dishwasher, Refrigerator, Oven/Range - Electric, Built-In Microwave
Fireplace N
Appliance Dishwasher, Refrigerator, Oven/Range - Electric, Built-In Microwave
Heat Source Electric
Laundry Basement
Exterior
Exterior Feature Deck(s)
Amenities Available Exercise Room
Water Access N
Roof Type Composite
Accessibility None
Porch Deck(s)
Garage N
Building
Lot Description Cleared
Story 2
Foundation Block
Sewer Public Sewer
Water Public
Architectural Style Traditional
Level or Stories 2
Additional Building Above Grade, Below Grade
New Construction N
Schools
High Schools Susquehanna Township
School District Susquehanna Township
Others
Pets Allowed Y
Senior Community No
Tax ID 62-087-322-000-0000
Ownership Condominium
Acceptable Financing Conventional, VA, FHA, Cash
Listing Terms Conventional, VA, FHA, Cash
Financing Conventional,VA,FHA,Cash
Special Listing Condition Standard
Pets Allowed No Pet Restrictions
Read Less

Bought with Gianni Cavero-Aponte • Joy Daniels Real Estate Group, Ltd
GET MORE INFORMATION





