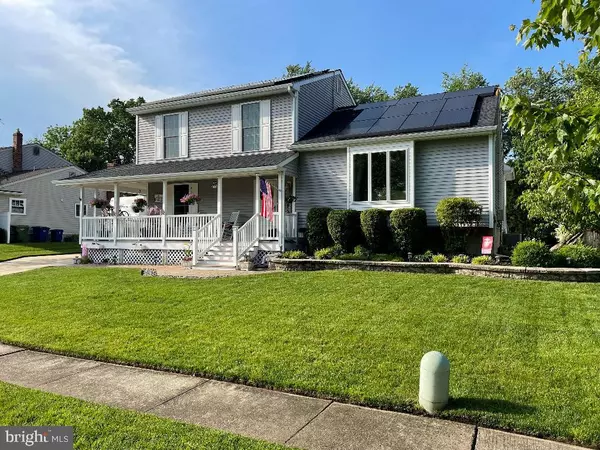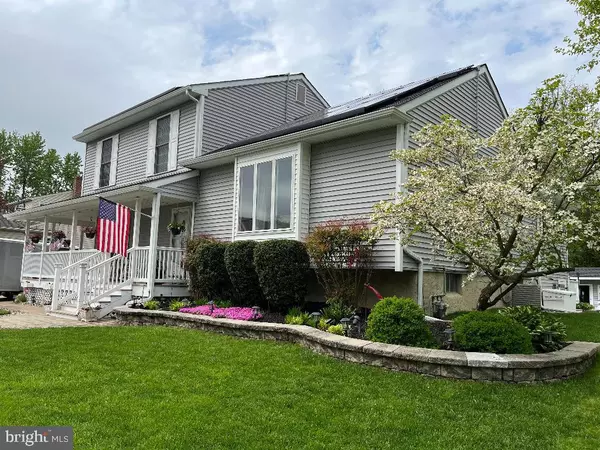For more information regarding the value of a property, please contact us for a free consultation.
38 KENT AVE Marlton, NJ 08053
Want to know what your home might be worth? Contact us for a FREE valuation!

Our team is ready to help you sell your home for the highest possible price ASAP
Key Details
Sold Price $505,000
Property Type Single Family Home
Sub Type Detached
Listing Status Sold
Purchase Type For Sale
Square Footage 1,888 sqft
Price per Sqft $267
Subdivision Cambridge Park
MLS Listing ID NJBL2027012
Sold Date 08/10/22
Style Colonial
Bedrooms 4
Full Baths 2
HOA Y/N N
Abv Grd Liv Area 1,888
Originating Board BRIGHT
Year Built 1985
Annual Tax Amount $8,091
Tax Year 2021
Lot Size 10,890 Sqft
Acres 0.25
Lot Dimensions 171x80x168x80
Property Description
Welcome to 38 Kent Ave, a well maintained, completely updated home in the desirable, quiet
neighborhood of Cambridge Park. A wraparound porch greets you with low maintenance trek
decking and vinyl railings. Youll enjoy relaxing on the porch on this quiet, dead end street. Enter
into the tiled foyer and cozy family room with a gas fireplace. Kitchen has been enlarged and
updated with newer cabinets, under cabinet lighting, granite countertops and stainless
appliances. As you walk into the formal dining room addition youll be captured by the natural
light and view of the large backyard and tree-lined property. An 8 foot slider leads to a large
wood deck with vinyl railings and a custom-built fire pit perfect for entertaining. The kitchen,
dining room, and living room flow together to offer an open floor plan with cathedral ceiling. Also
on the first floor is a bedroom that can be used as an office, a full bathroom, and laundry room.
Second floor hallway has pull down stairs for access to large attic space. Second floor features
a master bedroom, two additional bedrooms, and a full bathroom.
In the two car attached garage youll find a tiled floor, insulated walls and insulated garage door.
Add to that a workbench, overhead LED lights, cable TV, heat/AC unit, and pull down stairs for
more storage space above the garage.
The basement is the full length of the house, two levels divided by two steps. Perfect for
finishing one side and using the other for storage. New hot water heater installed in 2019 and
new furnace in 2022.
Outside has newer siding, gutters, windows, roof, and solar panels (2016); full irrigation system,
beautiful landscaping and an outdoor shed with electric, cable, and workbench with shelf
storage. This home was custom built and is 10 years newer than other homes in the
neighborhood. One owner, lovingly maintained, you wont want to miss this one!
Location
State NJ
County Burlington
Area Evesham Twp (20313)
Zoning MD
Rooms
Other Rooms Living Room, Dining Room, Primary Bedroom, Bedroom 2, Bedroom 3, Kitchen, Family Room, Bedroom 1
Basement Full, Unfinished
Main Level Bedrooms 1
Interior
Interior Features Ceiling Fan(s), Kitchen - Eat-In
Hot Water Natural Gas
Heating Central
Cooling Central A/C
Fireplaces Type Brick
Fireplace Y
Heat Source Natural Gas, Solar
Laundry Main Floor
Exterior
Exterior Feature Deck(s), Porch(es)
Parking Features Garage - Side Entry
Garage Spaces 2.0
Utilities Available Cable TV
Water Access N
Accessibility None
Porch Deck(s), Porch(es)
Attached Garage 2
Total Parking Spaces 2
Garage Y
Building
Lot Description Level
Story 2
Foundation Other
Sewer Public Sewer
Water Public
Architectural Style Colonial
Level or Stories 2
Additional Building Above Grade, Below Grade
Structure Type Cathedral Ceilings
New Construction N
Schools
School District Evesham Township
Others
Senior Community No
Tax ID 13-00013 07-00002
Ownership Fee Simple
SqFt Source Assessor
Acceptable Financing Conventional, Cash
Listing Terms Conventional, Cash
Financing Conventional,Cash
Special Listing Condition Standard
Read Less

Bought with J R Steinhauer • Redfin
GET MORE INFORMATION





