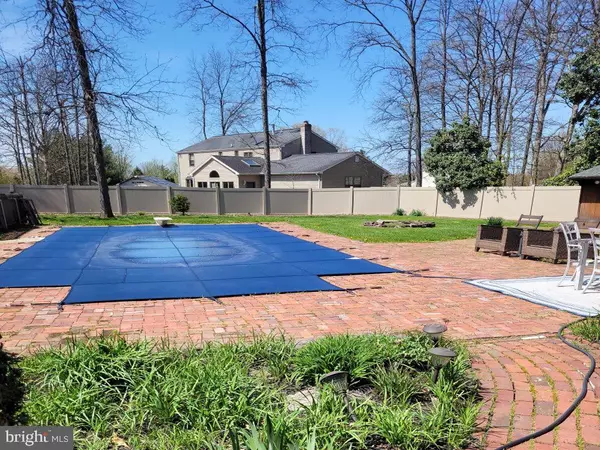For more information regarding the value of a property, please contact us for a free consultation.
790 REINERT RD Hatfield, PA 19440
Want to know what your home might be worth? Contact us for a FREE valuation!

Our team is ready to help you sell your home for the highest possible price ASAP
Key Details
Sold Price $500,000
Property Type Single Family Home
Sub Type Detached
Listing Status Sold
Purchase Type For Sale
Square Footage 2,138 sqft
Price per Sqft $233
Subdivision None Available
MLS Listing ID PAMC2036640
Sold Date 07/29/22
Style Cape Cod
Bedrooms 3
Full Baths 2
HOA Y/N N
Abv Grd Liv Area 2,138
Originating Board BRIGHT
Year Built 1835
Annual Tax Amount $6,044
Tax Year 2022
Lot Size 0.581 Acres
Acres 0.58
Lot Dimensions 187.00 x 0.00
Property Description
Step back in time with this "Historic" circa 1885 renovated schoolhouse with original wood floors, deep window sills, high ceilings and more. Old world charm with modern amenities. This property also features central air, a two car detached garage with loads of additional parking, a beautiful in-ground pool, slate roof, copper gutters with gutter guards, two zone heating system, two fireplaces. The in-ground pool has a brand new pool liner and cover. First Floor: Family Room, Kitchen, Dining Room, Living Room, Bedroom, Bedroom/Office, Main Bath. Second Floor: Master Bedroom, Master Bathroom, Walk-In-Closet/Laundry.
NEW Kitchen, Family Rm, Bathrooms Vinyl privacy fence and Anderson Windows. Custom window treatments. Kitchen and main bath have heated floors. Corner lot. This is a must see! Don't miss this rare opportunity!
Location
State PA
County Montgomery
Area Towamencin Twp (10653)
Zoning R175
Rooms
Other Rooms Living Room, Dining Room, Primary Bedroom, Kitchen, Family Room, Bedroom 1
Basement Side Entrance, Unfinished, Outside Entrance, Interior Access
Main Level Bedrooms 2
Interior
Interior Features Formal/Separate Dining Room, Primary Bath(s), Walk-in Closet(s), Window Treatments, Entry Level Bedroom, Wood Floors, Kitchen - Island, Upgraded Countertops
Hot Water Instant Hot Water
Heating Zoned
Cooling Central A/C
Flooring Wood, Heated, Laminate Plank, Tile/Brick
Fireplaces Number 2
Fireplaces Type Brick, Stone, Mantel(s), Equipment
Equipment Instant Hot Water, Oven - Wall, Washer, Stainless Steel Appliances, Dryer - Electric, Disposal, Cooktop, ENERGY STAR Dishwasher, Extra Refrigerator/Freezer
Furnishings No
Fireplace Y
Window Features Bay/Bow,Low-E,Replacement,Double Pane,ENERGY STAR Qualified
Appliance Instant Hot Water, Oven - Wall, Washer, Stainless Steel Appliances, Dryer - Electric, Disposal, Cooktop, ENERGY STAR Dishwasher, Extra Refrigerator/Freezer
Heat Source Oil
Laundry Upper Floor
Exterior
Exterior Feature Brick, Patio(s), Porch(es)
Parking Features Garage Door Opener, Oversized
Garage Spaces 2.0
Fence Vinyl, Wood, Privacy
Utilities Available Cable TV, Electric Available
Water Access N
Roof Type Shingle,Slate
Accessibility Grab Bars Mod, 2+ Access Exits
Porch Brick, Patio(s), Porch(es)
Total Parking Spaces 2
Garage Y
Building
Lot Description Backs to Trees
Story 2
Foundation Other
Sewer Public Sewer
Water Public
Architectural Style Cape Cod
Level or Stories 2
Additional Building Above Grade, Below Grade
Structure Type Dry Wall,Plaster Walls
New Construction N
Schools
Elementary Schools Walton Farm
Middle Schools Pennfield
High Schools North Penn Senior
School District North Penn
Others
Senior Community No
Tax ID 53-00-07216-003
Ownership Fee Simple
SqFt Source Assessor
Security Features Security System
Acceptable Financing Cash, Conventional, FHA, VA
Listing Terms Cash, Conventional, FHA, VA
Financing Cash,Conventional,FHA,VA
Special Listing Condition Standard
Read Less

Bought with Maureen P King • Keller Williams Real Estate-Montgomeryville
GET MORE INFORMATION





