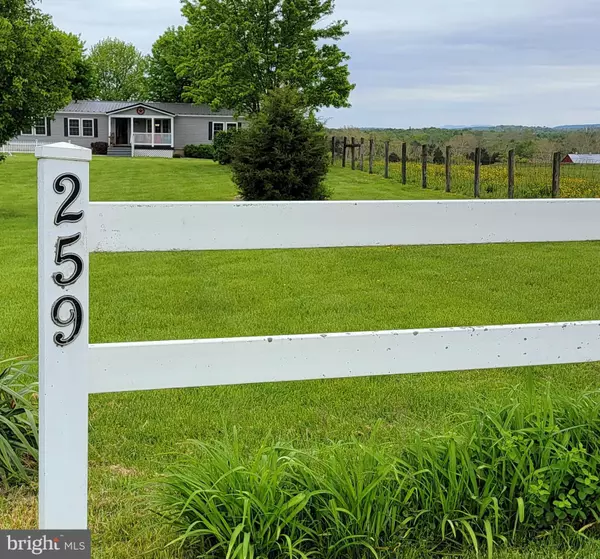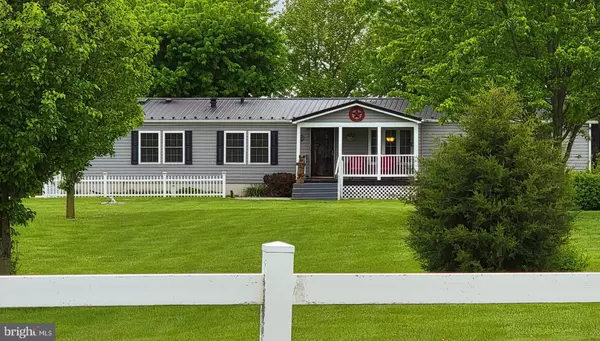For more information regarding the value of a property, please contact us for a free consultation.
259 TIMOTHY DR Martinsburg, WV 25405
Want to know what your home might be worth? Contact us for a FREE valuation!

Our team is ready to help you sell your home for the highest possible price ASAP
Key Details
Sold Price $310,000
Property Type Manufactured Home
Sub Type Manufactured
Listing Status Sold
Purchase Type For Sale
Square Footage 4,263 sqft
Price per Sqft $72
Subdivision None Available
MLS Listing ID WVBE2009370
Sold Date 08/09/22
Style Ranch/Rambler
Bedrooms 3
Full Baths 2
Half Baths 2
HOA Y/N N
Abv Grd Liv Area 2,263
Originating Board BRIGHT
Year Built 2000
Annual Tax Amount $1,301
Tax Year 2021
Lot Size 0.850 Acres
Acres 0.85
Property Description
Absolutely one of a kind. This place is huge! Sprawling open floor plan. This beauty sits on just under an acre, enjoy the covered front porch with views of pasture and mountains. Metal roof & double hung windows installed in 2015 plus so many upgrades through the years...new flooring in family room, outside HVAC unit, water heater, water softener, downstairs kitchen added with gas stove along with pellet stove for addition heat source.
Master bathroom has been redone with soaking tub, walk-in shower double sinks and custom tile work throughout.
3 Bedrooms 2.5 baths up stairs...downstairs offers another whole kitchen/dining room with built in hutch, 1/2 bath wash sink area PLUS Room down here for all your recreation ideals! Basement also has a separate storage room with built in shelving. 2 car heated garage for outside entertaining along with your very own bar/man cave just across the yard.
You have got to see this one in person, I tried to capture the beauty but it does not do er' justice...
Location
State WV
County Berkeley
Zoning 112
Rooms
Other Rooms Living Room, Dining Room, Kitchen, Game Room, Family Room, Laundry, Mud Room, Utility Room
Basement Connecting Stairway, Fully Finished, Heated, Improved, Interior Access, Outside Entrance, Poured Concrete, Rear Entrance, Space For Rooms
Main Level Bedrooms 3
Interior
Interior Features 2nd Kitchen, Floor Plan - Open, Soaking Tub, Water Treat System, Window Treatments
Hot Water Electric
Heating Heat Pump - Gas BackUp
Cooling Central A/C
Fireplaces Number 2
Fireplaces Type Corner, Gas/Propane, Free Standing
Equipment Built-In Microwave, Dishwasher, Dryer, Dryer - Front Loading, Exhaust Fan, Refrigerator, Stove, Washer - Front Loading, Water Conditioner - Owned, Water Heater
Fireplace Y
Window Features Double Hung
Appliance Built-In Microwave, Dishwasher, Dryer, Dryer - Front Loading, Exhaust Fan, Refrigerator, Stove, Washer - Front Loading, Water Conditioner - Owned, Water Heater
Heat Source Electric, Propane - Leased
Laundry Main Floor
Exterior
Parking Features Additional Storage Area, Garage - Front Entry
Garage Spaces 2.0
Fence Partially, Barbed Wire
Water Access N
View Pasture
Roof Type Metal
Accessibility None
Total Parking Spaces 2
Garage Y
Building
Lot Description Unrestricted
Story 2
Sewer On Site Septic
Water Public
Architectural Style Ranch/Rambler
Level or Stories 2
Additional Building Above Grade, Below Grade
New Construction N
Schools
School District Berkeley County Schools
Others
Senior Community No
Tax ID 01 18003300110000
Ownership Fee Simple
SqFt Source Assessor
Acceptable Financing Cash, Conventional, FHA
Listing Terms Cash, Conventional, FHA
Financing Cash,Conventional,FHA
Special Listing Condition Standard
Read Less

Bought with Rocky Leonard Roach • EXP Realty
GET MORE INFORMATION





