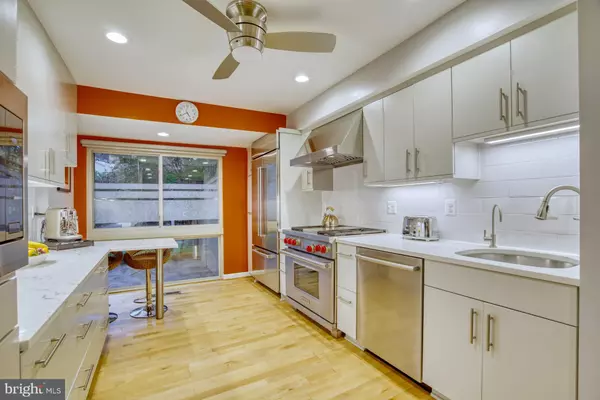For more information regarding the value of a property, please contact us for a free consultation.
11665 NEWBRIDGE CT Reston, VA 20191
Want to know what your home might be worth? Contact us for a FREE valuation!

Our team is ready to help you sell your home for the highest possible price ASAP
Key Details
Sold Price $690,000
Property Type Townhouse
Sub Type Interior Row/Townhouse
Listing Status Sold
Purchase Type For Sale
Square Footage 2,332 sqft
Price per Sqft $295
Subdivision Newbridge
MLS Listing ID VAFX2075102
Sold Date 08/08/22
Style Contemporary
Bedrooms 4
Full Baths 2
Half Baths 1
HOA Fees $130/qua
HOA Y/N Y
Abv Grd Liv Area 1,832
Originating Board BRIGHT
Year Built 1974
Annual Tax Amount $6,977
Tax Year 2021
Lot Size 1,791 Sqft
Acres 0.04
Property Description
OPEN SUNDAY 12:00- 2:00 pm.! Location and space, can't be beat! Enjoy all great things Reston in this completely renovated Contemporary Townhouse. This home features awesome living space both inside and out! The TRUE chefs gourmet kitchen has a Wolf Range/Stove and SubZero Refrigerator. It was renovated with quartzite countertops and custom wood cabinets. It is stunning, functional and timeless (designed by an actual chef)! The front patio and front yard is a great place to meet up with neighbors while the back patio has a private outdoor space and has been updated with no maintenance trex. A wide sunny foyer with gorgeous light hardwoods continue throughout the home. It opens up to the dining space off the kitchen. The open staircase steps down into the double wide living room that has a gorgeous stone and wood hearth fireplace. It has two sitting areas and steps out to the private patio with treed views. The upper level features 3-4 spacious bedrooms. The sitting room that can be closed off from the primary bedroom has built in shelving and it's own entrance to the hallway. The primary suite has a walk in closet with custom organizers and a contemporary bathroom. A favorite feature is the balcony to enjoy your morning coffee and listen to birds. All bathrooms in the home have been updated with modern fixtures. The lower level has 3 separate spaces. A family room, a separate exercise room or home office with a window and the laundry/storage area. There is also a room that is rough in plumbed and ready for the 4th bathroom if needed. Home in this community have been selling fast due to it's fabulous location. The Wiehle Metro, South Lakes Shopping Center, All 3 schools (elementary, middle and high schools) are within 1.5 mile radius. The Reston Town Center, soon to be opened brand new Wegman's and W&OD trail are all within 3 miles away. Enjoy Reston Trails, Pool and Amenities all just steps away!
Location
State VA
County Fairfax
Zoning 370
Rooms
Other Rooms Living Room, Dining Room, Primary Bedroom, Sitting Room, Bedroom 2, Bedroom 3, Kitchen, Foyer, Exercise Room, Laundry, Office, Recreation Room, Storage Room, Utility Room, Bathroom 2, Primary Bathroom, Half Bath
Basement Fully Finished, Full
Interior
Hot Water Natural Gas
Heating Forced Air, Central
Cooling Central A/C
Flooring Hardwood, Ceramic Tile
Fireplaces Number 1
Fireplaces Type Wood
Fireplace Y
Heat Source Natural Gas
Laundry Lower Floor
Exterior
Exterior Feature Porch(es), Patio(s), Balcony
Garage Spaces 1.0
Parking On Site 1
Amenities Available Basketball Courts, Bike Trail, Common Grounds, Jog/Walk Path, Picnic Area, Reserved/Assigned Parking, Soccer Field, Tennis Courts, Tot Lots/Playground, Pool - Outdoor
Water Access N
Roof Type Asphalt
Accessibility None
Porch Porch(es), Patio(s), Balcony
Total Parking Spaces 1
Garage N
Building
Story 3.5
Foundation Block
Sewer Public Sewer
Water Public
Architectural Style Contemporary
Level or Stories 3.5
Additional Building Above Grade, Below Grade
New Construction N
Schools
Elementary Schools Terraset
Middle Schools Hughes
High Schools South Lakes
School District Fairfax County Public Schools
Others
HOA Fee Include Common Area Maintenance,Insurance,Pool(s),Management,Reserve Funds,Snow Removal,Trash
Senior Community No
Tax ID 0262 03050026
Ownership Fee Simple
SqFt Source Assessor
Horse Property N
Special Listing Condition Standard
Read Less

Bought with Jemma P. Ruggiero • Buyers Edge Co., Inc.
GET MORE INFORMATION





