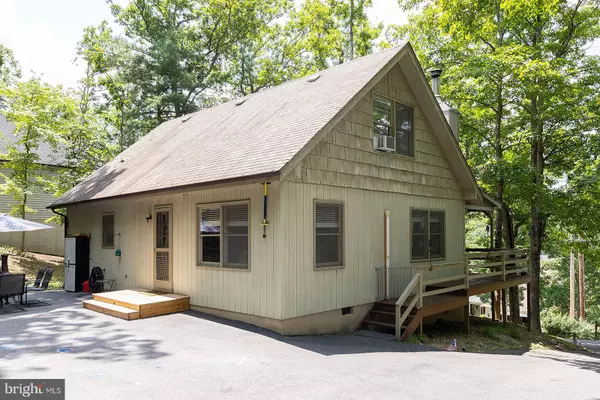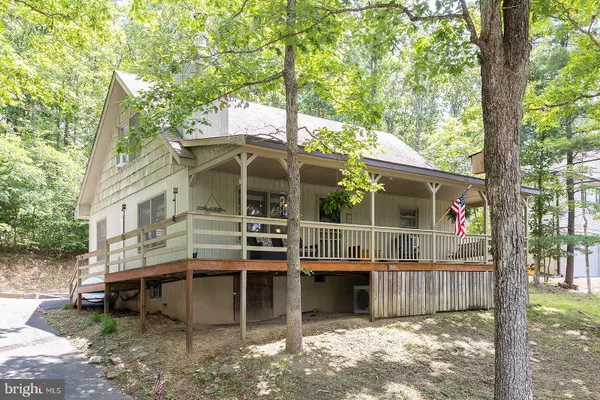For more information regarding the value of a property, please contact us for a free consultation.
1076 LAKEVIEW DR Cross Junction, VA 22625
Want to know what your home might be worth? Contact us for a FREE valuation!

Our team is ready to help you sell your home for the highest possible price ASAP
Key Details
Sold Price $260,000
Property Type Single Family Home
Sub Type Detached
Listing Status Sold
Purchase Type For Sale
Square Footage 1,404 sqft
Price per Sqft $185
Subdivision Lake Holiday Estates
MLS Listing ID VAFV2007970
Sold Date 08/08/22
Style Cape Cod
Bedrooms 3
Full Baths 1
HOA Fees $143/mo
HOA Y/N Y
Abv Grd Liv Area 1,404
Originating Board BRIGHT
Year Built 1980
Annual Tax Amount $955
Tax Year 2022
Lot Size 0.300 Acres
Acres 0.3
Property Description
This adorable cottage is the perfect first lake home! Winter water views of the lake directly across the street, easy walk to the largest beach and clubhouse with all the amenities located there like the marina, tennis and basketball courts, and more! Tons of driveway space for guests with a nice gathering area in the back (and ease of turning around in the driveway!) Adorable outdoor shower added for easy cleanup after a day on the beach! Inside you'll find a large open living area with some great updates that really opened the room, including an added dishwasher and disposal to make your vacations even easier. This level also has the laundry, a bedroom, and the bathroom which has vintage tile work that could really be styled for a Hollywood glam glowup! Upstairs you'll find two HUGE bedrooms with lots of arrangement options for guests. There is a new mini split system downstairs, along with the original baseboard heating and wood stove. Upstairs window units are used for A/C. New porcelain tile in the kitchen, laundry and bath floors, and freshly painted. Tons of storage for lake toys under the massive front porch. This is a great starter home or vacation home with minimal maintenance needed!
Location
State VA
County Frederick
Zoning R5
Rooms
Other Rooms Bedroom 2, Bedroom 3, Kitchen, Bedroom 1, Great Room, Laundry, Bathroom 1
Main Level Bedrooms 1
Interior
Interior Features Attic, Breakfast Area, Combination Kitchen/Living, Family Room Off Kitchen, Entry Level Bedroom, Wood Stove, Floor Plan - Open
Hot Water Electric
Heating Wood Burn Stove, Baseboard - Electric, Other
Cooling Ductless/Mini-Split, Window Unit(s)
Fireplaces Number 1
Fireplaces Type Flue for Stove
Equipment Dryer, Oven/Range - Electric, Range Hood, Refrigerator, Washer, Dishwasher
Fireplace Y
Appliance Dryer, Oven/Range - Electric, Range Hood, Refrigerator, Washer, Dishwasher
Heat Source Electric
Exterior
Exterior Feature Porch(es)
Garage Spaces 6.0
Amenities Available Basketball Courts, Beach, Boat Ramp, Club House, Common Grounds, Community Center, Exercise Room, Gated Community, Lake, Meeting Room, Party Room, Picnic Area, Tennis Courts, Tot Lots/Playground, Volleyball Courts, Water/Lake Privileges, Security, Spa, Baseball Field
Water Access N
View Water, Trees/Woods
Roof Type Asphalt
Accessibility None
Porch Porch(es)
Total Parking Spaces 6
Garage N
Building
Lot Description Backs to Trees, Trees/Wooded
Story 2
Foundation Concrete Perimeter
Sewer Public Sewer
Water Public
Architectural Style Cape Cod
Level or Stories 2
Additional Building Above Grade, Below Grade
New Construction N
Schools
High Schools James Wood
School District Frederick County Public Schools
Others
HOA Fee Include Common Area Maintenance,Management,Road Maintenance,Reserve Funds,Security Gate,Trash
Senior Community No
Tax ID 18A033A 6 492
Ownership Fee Simple
SqFt Source Assessor
Horse Property N
Special Listing Condition Standard
Read Less

Bought with Stacy B Martin • Keller Williams Realty/Lee Beaver & Assoc.
GET MORE INFORMATION





