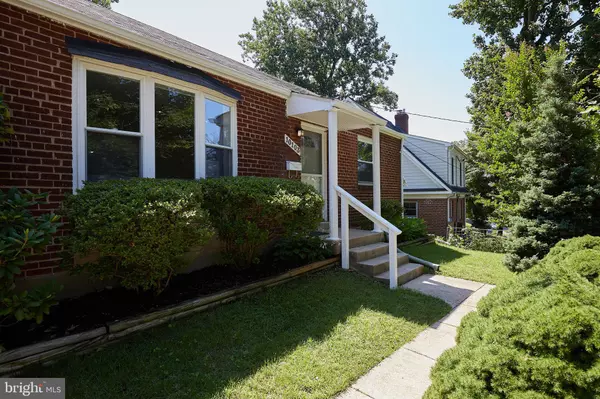For more information regarding the value of a property, please contact us for a free consultation.
10103 CRESTWOOD RD Kensington, MD 20895
Want to know what your home might be worth? Contact us for a FREE valuation!

Our team is ready to help you sell your home for the highest possible price ASAP
Key Details
Sold Price $725,000
Property Type Single Family Home
Sub Type Detached
Listing Status Sold
Purchase Type For Sale
Square Footage 1,980 sqft
Price per Sqft $366
Subdivision Kensington
MLS Listing ID MDMC2060310
Sold Date 08/08/22
Style Ranch/Rambler
Bedrooms 4
Full Baths 2
HOA Y/N N
Abv Grd Liv Area 1,080
Originating Board BRIGHT
Year Built 1952
Annual Tax Amount $7,063
Tax Year 2021
Lot Size 7,017 Sqft
Acres 0.16
Property Description
Welcome to this super charming bumped out, brick rambler that's larger than it appears. Three generous bedrooms are all on the main floor including an ensuite primary bedroom at the rear of the house. A potential 4th private room on the lower level is perfect for guests or a home office. For those who love to cook/ and or eat, a recently renovated kitchen opens to a cozy family room with a brick fireplace on one side and a dining area the other side. A spacious living room is flooded with natural light and looks out onto beautifully landscaped grounds . A full finished basement has just been newly carpeted and the whole house has been refreshed and repainted.
Just two block from Kensington-Parkwood Elementary School, this property is ideally located in sought-after Kensington where community and charm abound. From the independently owned quaint shops in Old Towne Kensington to the convenience of the Marc Train and easy access to buses for commuters. Surrounded by restaurants and a multitude of commercial conveniences for daily living, i.e grocery stores, Strosnider's, coffee shops, etc and just a few short blocks from the beauty and trails of Rock Creek Park, Kensington offers the best in close-in to DC suburban living. Open House Sunday July 24th 2-5. OFFERS DUE MONDAY, JULY,18TH at 6:00 pm.
Location
State MD
County Montgomery
Zoning R60
Rooms
Other Rooms Den, Bathroom 2
Basement Combination
Main Level Bedrooms 4
Interior
Interior Features Dining Area, Entry Level Bedroom, Family Room Off Kitchen, Floor Plan - Open, Kitchen - Gourmet, Recessed Lighting, Stall Shower, Tub Shower, Upgraded Countertops, Wood Floors
Hot Water Natural Gas
Heating Forced Air
Cooling Central A/C
Fireplaces Number 1
Fireplaces Type Brick, Wood
Equipment Dishwasher, Disposal, Dryer, Freezer, Icemaker, Oven/Range - Gas, Refrigerator, Stainless Steel Appliances, Stove, Washer
Fireplace Y
Appliance Dishwasher, Disposal, Dryer, Freezer, Icemaker, Oven/Range - Gas, Refrigerator, Stainless Steel Appliances, Stove, Washer
Heat Source Natural Gas
Laundry Basement
Exterior
Exterior Feature Patio(s)
Fence Rear
Water Access N
Accessibility None
Porch Patio(s)
Garage N
Building
Story 2
Foundation Permanent
Sewer Public Sewer
Water Public
Architectural Style Ranch/Rambler
Level or Stories 2
Additional Building Above Grade, Below Grade
New Construction N
Schools
Elementary Schools Kensington Parkwood
Middle Schools North Bethesda
High Schools Walter Johnson
School District Montgomery County Public Schools
Others
Senior Community No
Tax ID 161301143957
Ownership Fee Simple
SqFt Source Assessor
Special Listing Condition Standard
Read Less

Bought with Patricia R. Daniels • Washington Fine Properties, LLC
GET MORE INFORMATION





