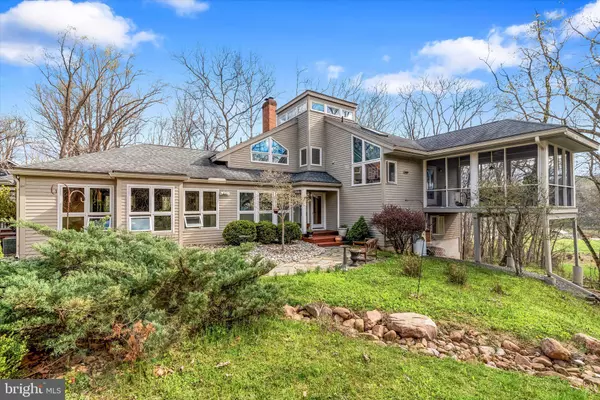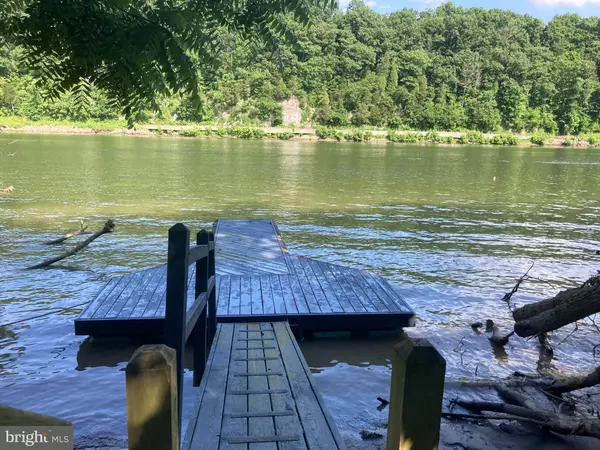For more information regarding the value of a property, please contact us for a free consultation.
2508 WHITINGS NECK ROAD Martinsburg, WV 25404
Want to know what your home might be worth? Contact us for a FREE valuation!

Our team is ready to help you sell your home for the highest possible price ASAP
Key Details
Sold Price $975,000
Property Type Single Family Home
Sub Type Detached
Listing Status Sold
Purchase Type For Sale
Square Footage 4,268 sqft
Price per Sqft $228
Subdivision None Available
MLS Listing ID WVBE2008674
Sold Date 08/05/22
Style Contemporary
Bedrooms 4
Full Baths 3
Half Baths 2
HOA Y/N N
Abv Grd Liv Area 2,864
Originating Board BRIGHT
Year Built 1989
Annual Tax Amount $2,996
Tax Year 2021
Lot Size 21.000 Acres
Acres 21.0
Property Description
A rare find. This beautiful Acorn contemporary home...with lots of glass, wood beams and an open floor plan...is nestled on 21 acres with over 460 feet of deep water Potomac River frontage! In springtime, the property is bursting with blooming trees and flowers. A flagstone walkway leads to the house with it's multi-level deck and elevated screen porch. The efficiency kitchen opens to the dining and living areas and is adjacent to the screened porch...the ideal place for meals much of the year. Or, enjoy your morning coffee inside from the breakfast nook, where you can watch the birds and the water. In the cooler months, you will enjoy the impressive wood-burning fireplace in the great room. But, on a cold winter night, there is nothing better than watching the stars from the hot tub on the deck.
The cheerful master suite is highlighted by a wood burning brick fireplace and sliding doors to the deck. The sunny and bright master bath, remodeled in 2017, has a glass shower enclosure, double sinks and a deep contemporary soaking tub! A beautiful family room with lots of built-ins, wood beams and a wall of windows opens to a porch with an outdoor shower and finishes off the first floor living.
The three downstairs bedrooms all have river views and offer lots of light. One has an ensuite bath and another bath is off the hallway. If you're a crafter, hobbyist, or painter and enjoy working from home, the lower level studio is perfect!
This home is truly a retreat in a peaceful natural setting, with private river frontage, board and batten wood siding, skylights, 2 loft areas for work or kid's play, and lots of character. The oversized garage/workshop is a Conestoga barn structure, with space for several cars, boats, other toys as well as a full walk-up storage loft overhead. The current owners added the attached heated/air conditioned office. With a wood burning stove and room for a pool table and more! The ideal spot for a detached rec room.
Up the hill, the bright and spacious garden building can store a riding mower and still provide for a place for everything you need to plan, plant and tend to flowers and vegetables. The attached garden is completely deer-proof with a 7 ft. deer fence inside the wooden fence. There is a small deck so you can relax and enjoy the fruits of your labor.
Walk the gently sloping path for the house down to the deep water section of the Potomac. Bring your power boat, water toys, canoe or kayak. The floating deck conveys so you can enjoy summer waterfront living. Lots of room to add a gazebo or party structure! The house is sited on an 11 acre lot but an additional 10 acre lot will convey also. You can even add more fencing, build a barn and bring your horses!
Shepherdstown (only 20 minutes away), with its quaint shops, wonderful restaurants, Shepherd University, craft fairs and artist events as well as Antietam Battlefield and antique shops, will keep you busy exploring! Whitings Neck Equestrian Center only minutes away! If you love contemporary homes with open floor plans, creative spaces and outdoor living, then this home is a "must-see."
Location
State WV
County Berkeley
Zoning RR
Rooms
Basement Connecting Stairway, Improved, Heated, Outside Entrance, Interior Access, Walkout Level, Windows, Workshop
Main Level Bedrooms 1
Interior
Interior Features Breakfast Area, Built-Ins, Carpet, Combination Dining/Living, Dining Area, Exposed Beams, Floor Plan - Open, Kitchen - Efficiency, WhirlPool/HotTub, Other, Ceiling Fan(s), Window Treatments, Wood Stove
Hot Water Propane
Heating Heat Pump(s)
Cooling Central A/C
Fireplaces Number 2
Fireplaces Type Screen, Wood
Equipment Cooktop, Dryer, Oven - Double, Refrigerator, Washer, Water Heater - Tankless, Range Hood
Fireplace Y
Appliance Cooktop, Dryer, Oven - Double, Refrigerator, Washer, Water Heater - Tankless, Range Hood
Heat Source Electric
Laundry Lower Floor
Exterior
Exterior Feature Deck(s), Screened
Parking Features Additional Storage Area, Garage - Front Entry, Garage Door Opener, Oversized
Garage Spaces 4.0
Waterfront Description Private Dock Site
Water Access Y
Water Access Desc Boat - Powered,Canoe/Kayak,Fishing Allowed,Personal Watercraft (PWC),Private Access
View River, Scenic Vista, Trees/Woods, Water
Roof Type Asphalt
Accessibility Entry Slope <1', Level Entry - Main
Porch Deck(s), Screened
Total Parking Spaces 4
Garage Y
Building
Lot Description Backs to Trees, Flood Plain, Partly Wooded, Secluded, Sloping, Unrestricted
Story 3
Foundation Other
Sewer Septic = # of BR
Water Well
Architectural Style Contemporary
Level or Stories 3
Additional Building Above Grade, Below Grade
New Construction N
Schools
School District Berkeley County Schools
Others
Senior Community No
Tax ID 08 5002400020000
Ownership Fee Simple
SqFt Source Estimated
Horse Property Y
Special Listing Condition Standard
Read Less

Bought with Jacqueline S Lewis • Greentree Associates of Shepherdstown, Inc.
GET MORE INFORMATION





