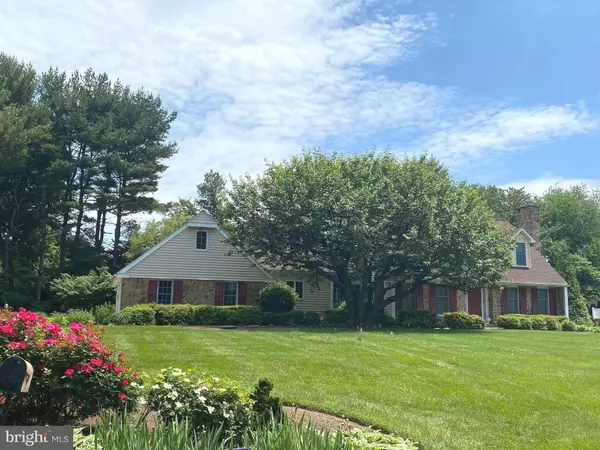For more information regarding the value of a property, please contact us for a free consultation.
111 HORSESHOE RD Newark, DE 19711
Want to know what your home might be worth? Contact us for a FREE valuation!

Our team is ready to help you sell your home for the highest possible price ASAP
Key Details
Sold Price $670,000
Property Type Single Family Home
Sub Type Detached
Listing Status Sold
Purchase Type For Sale
Square Footage 3,300 sqft
Price per Sqft $203
Subdivision Stirrup Farms
MLS Listing ID DENC2024538
Sold Date 08/05/22
Style Colonial
Bedrooms 4
Full Baths 3
Half Baths 1
HOA Fees $4/ann
HOA Y/N Y
Abv Grd Liv Area 3,300
Originating Board BRIGHT
Year Built 1977
Annual Tax Amount $5,458
Tax Year 2021
Lot Size 0.610 Acres
Acres 0.61
Lot Dimensions 140.00 x 180.00
Property Description
Welcome to 111 Horseshoe Rd in the very desirable neighborhood of Stirrup Farms. Located in Red Clay School District, with North Star Elementary and HB Dupont Middle School. This custom built Cape Cod home features over 3300 sq ft with 4 Bedrooms and 3 full and 1 half bathrooms. You will be greeted by the lovely Avondale stone exterior, paver walkway and beautiful mature landscaping. Home is nestled on about 3/4 of an acre and showcases lovely gardens and views. Entering the center hall you will immediately notice the custom stone hall floor and hand pegged, random width hardwood floors throughout the majority of the home. The formal living room and dining rooms have crown and dental moldings as well as chair rail and box molding. The main level features plenty of room for entertaining with the family room opening up to a great room addition with vaulted ceiling and stone fireplace overlooking the private backyard. Additionally on the main level there is a full bathroom and main level bedroom or office area. The upper level features a primary bedroom addition with en suite bathroom, radiant heat and large walk in closet plus 2 additional bedrooms with walk in closets and access to the large walk in attic that could also be finished and hall bathroom. The lower level is partially finished with a rec room space and office area plus a large area of unfinished space housing the utilities and additional storage. Out back there is a lovely paver patio off the addition and an Avondale stone wall with electric for additional lighting. The homeowners have brought the gas line up to the home for future tie into natural gas utilities and have completed a septic inspection. Stirrup Farms is centrally located close to White Clay Preserve, I-95, Christiana Hospital and Shopping. Don't miss out on this very special home! Motivated Sellers and Fabulous new price!
Location
State DE
County New Castle
Area Newark/Glasgow (30905)
Zoning NC21
Rooms
Other Rooms Living Room, Dining Room, Primary Bedroom, Bedroom 2, Bedroom 3, Kitchen, Family Room, Sun/Florida Room, Office, Recreation Room, Primary Bathroom
Basement Partially Finished
Main Level Bedrooms 1
Interior
Hot Water Electric
Heating Central, Forced Air
Cooling Central A/C
Fireplaces Number 2
Heat Source Natural Gas
Exterior
Parking Features Garage - Side Entry
Garage Spaces 2.0
Water Access N
Accessibility 36\"+ wide Halls, Accessible Switches/Outlets
Attached Garage 2
Total Parking Spaces 2
Garage Y
Building
Story 2
Foundation Block
Sewer Gravity Sept Fld
Water Public
Architectural Style Colonial
Level or Stories 2
Additional Building Above Grade, Below Grade
New Construction N
Schools
Elementary Schools North Star
Middle Schools Henry B. Du Pont
High Schools Dickinson
School District Red Clay Consolidated
Others
Pets Allowed Y
Senior Community No
Tax ID 08-023.10-049
Ownership Fee Simple
SqFt Source Assessor
Special Listing Condition Standard
Pets Allowed No Pet Restrictions
Read Less

Bought with Peter Walling • Berkshire Hathaway HomeServices PenFed Realty
GET MORE INFORMATION





