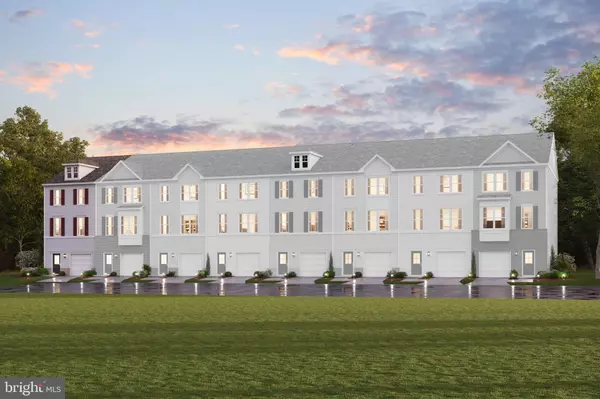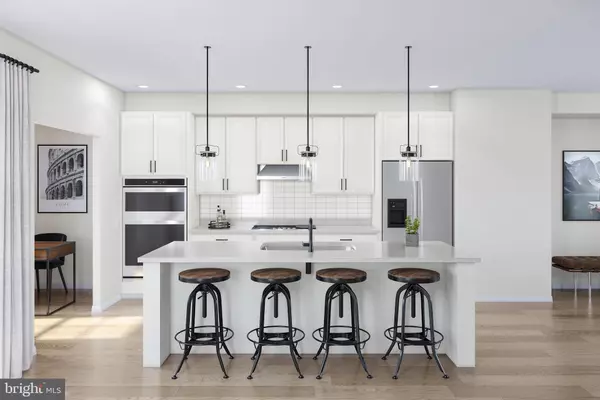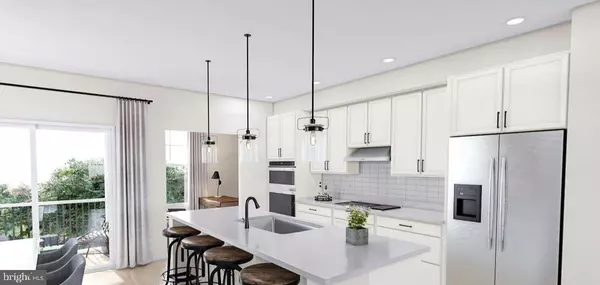For more information regarding the value of a property, please contact us for a free consultation.
114 LENTZ LN Stafford, VA 22554
Want to know what your home might be worth? Contact us for a FREE valuation!

Our team is ready to help you sell your home for the highest possible price ASAP
Key Details
Sold Price $498,999
Property Type Townhouse
Sub Type Interior Row/Townhouse
Listing Status Sold
Purchase Type For Sale
Square Footage 2,219 sqft
Price per Sqft $224
Subdivision None Available
MLS Listing ID VAST2010940
Sold Date 07/26/22
Style Traditional
Bedrooms 3
Full Baths 2
Half Baths 1
HOA Fees $120/mo
HOA Y/N Y
Abv Grd Liv Area 2,219
Originating Board BRIGHT
Annual Tax Amount $1
Tax Year 2022
Lot Size 1 Sqft
Property Description
Final opportunity! For a limited time, save up to $7,500 on select homes!* Hometown Heroes receive a $1,000 Credit!** Rare, end-unit townhome with backyard in North Stafford that backs to mature tree line. July delivery. Easy access to Route 1 & I-95. This 3-level Bryson's open layout boasts a spacious kitchen, breakfast area, & great room with your very own private office & covered terrace on the same level. The impressive primary bedroom is complete with not one, but two walk-in closets! Sizable secondary bedrooms & closets with great natural light. Sleek Carrara Morro quartz countertops & a spacious center island with sink make for an ideal food prep space in your designer kitchen. The first-level recreation room is versatile & spacious - perfect as an additional entertainment space, home office, playroom, or home gym. Additional features include: private powder room on the 2nd floor, designer flooring throughout the 2nd floor, primary bathroom with framless shower enclosure & Sonoma painted harbor cabinets, oak tread painted riser stairs with an open rail, 2 piece bath rough in rec room, designer paint package, & more! ***Photos are of a similar completed home. Final pricing dependent on options selected.
Location
State VA
County Stafford
Zoning 1
Rooms
Other Rooms Primary Bedroom, Bedroom 2, Bedroom 3, Kitchen, Foyer, Breakfast Room, Great Room, Office, Recreation Room
Interior
Hot Water Electric
Heating Energy Star Heating System
Cooling Energy Star Cooling System
Fireplace N
Heat Source Electric
Exterior
Parking Features Garage - Front Entry, Inside Access
Garage Spaces 1.0
Amenities Available Tot Lots/Playground
Water Access N
Accessibility None
Attached Garage 1
Total Parking Spaces 1
Garage Y
Building
Story 3
Foundation Other
Sewer Public Septic
Water Public
Architectural Style Traditional
Level or Stories 3
Additional Building Above Grade
New Construction Y
Schools
Elementary Schools Widewater
Middle Schools Shirley C. Heim
High Schools Brooke Point
School District Stafford County Public Schools
Others
HOA Fee Include Common Area Maintenance,Snow Removal,Trash
Senior Community No
Tax ID 13D 69
Ownership Fee Simple
SqFt Source Estimated
Special Listing Condition Standard
Read Less

Bought with ASHLEY Courtney RICHARDS • EXIT Landmark Realty Lorton
GET MORE INFORMATION





