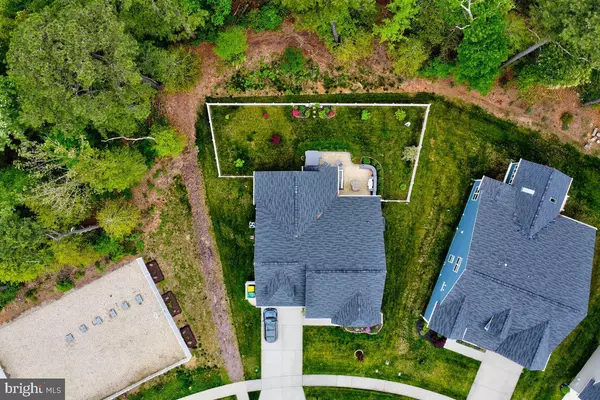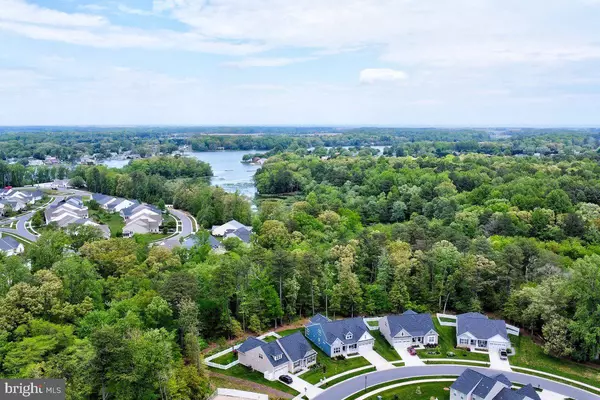For more information regarding the value of a property, please contact us for a free consultation.
34293 SPRING BROOK AVE Lewes, DE 19958
Want to know what your home might be worth? Contact us for a FREE valuation!

Our team is ready to help you sell your home for the highest possible price ASAP
Key Details
Sold Price $575,000
Property Type Single Family Home
Sub Type Detached
Listing Status Sold
Purchase Type For Sale
Square Footage 2,516 sqft
Price per Sqft $228
Subdivision Villages At Red Mill Pond
MLS Listing ID DESU2021716
Sold Date 08/01/22
Style Contemporary
Bedrooms 4
Full Baths 2
HOA Fees $170/qua
HOA Y/N Y
Abv Grd Liv Area 2,516
Originating Board BRIGHT
Year Built 2018
Annual Tax Amount $1,627
Tax Year 2021
Lot Size 10,019 Sqft
Acres 0.23
Lot Dimensions 61.00 x 125.00
Property Description
*Under contract with 72 hour kickout! Introducing a 3+ bedroom, 2 story Jasmine model on a private, lovely (fenced) lot backing to trees. Just built in 2019, this home offers an open and spacious floorplan beginning with the formal dining room leading to the open kitchen, additional dining area and living room with a generous 6 extension. Hand scraped, wide plank wood floors throughout the first floor. Granite kitchen countertops with subway tile backsplash, and stainless-steel appliances adorn the kitchen. Separate owners suite with luxury bathroom featuring a frameless glass shower door. Two more first floor bedrooms, third bedroom could also be used as a library or den. The additional bonus room on the second floor is an inviting room for many uses hobby, office, game room or, a private, overflow bedroom. Rear yard is fenced and is framed by mature trees. Paver patio with a built in BBQ area with propane access, extended paver area and concrete pad for hot tub. Irrigation is smartly and economically supplied by its own well. The Villages of Red Mill Pond is an amenity rich community with direct access to the Lewes/Georgetown Bike Trail, a clubhouse with pool and a kayak launch.
Location
State DE
County Sussex
Area Lewes Rehoboth Hundred (31009)
Zoning AR-1
Rooms
Main Level Bedrooms 3
Interior
Interior Features Ceiling Fan(s), Combination Dining/Living, Entry Level Bedroom, Formal/Separate Dining Room, Recessed Lighting, Upgraded Countertops, Walk-in Closet(s), Wood Floors
Hot Water Electric
Heating Forced Air
Cooling Central A/C
Flooring Hardwood, Carpet, Ceramic Tile
Fireplaces Number 1
Fireplaces Type Gas/Propane
Equipment Dishwasher, Disposal, Dryer, Microwave, Refrigerator, Stainless Steel Appliances, Washer, Water Heater
Furnishings No
Fireplace Y
Appliance Dishwasher, Disposal, Dryer, Microwave, Refrigerator, Stainless Steel Appliances, Washer, Water Heater
Heat Source Central
Laundry Main Floor
Exterior
Exterior Feature Patio(s), Wrap Around
Parking Features Garage - Front Entry
Garage Spaces 6.0
Fence Partially, Rear
Amenities Available Community Center, Fitness Center, Water/Lake Privileges, Pool - Outdoor
Water Access N
Accessibility None
Porch Patio(s), Wrap Around
Attached Garage 2
Total Parking Spaces 6
Garage Y
Building
Lot Description Backs to Trees, Landscaping
Story 2
Foundation Crawl Space
Sewer Public Sewer
Water Public
Architectural Style Contemporary
Level or Stories 2
Additional Building Above Grade, Below Grade
New Construction N
Schools
School District Cape Henlopen
Others
HOA Fee Include Common Area Maintenance,Lawn Maintenance,Road Maintenance,Snow Removal
Senior Community No
Tax ID 334-04.00-181.00
Ownership Fee Simple
SqFt Source Assessor
Acceptable Financing Cash, Conventional
Listing Terms Cash, Conventional
Financing Cash,Conventional
Special Listing Condition Standard
Read Less

Bought with Michael Zacherl • Keller Williams Realty
GET MORE INFORMATION





