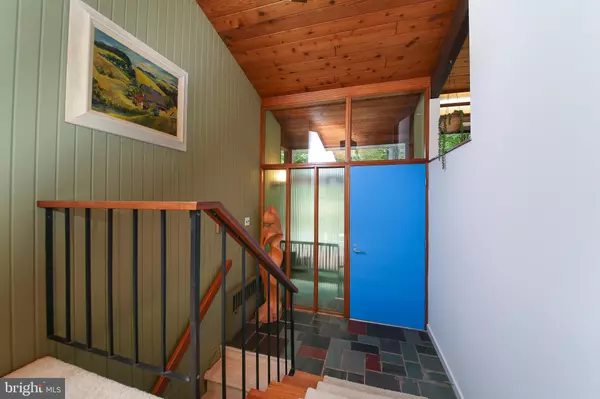For more information regarding the value of a property, please contact us for a free consultation.
1 DEER HOLLOW LN Valley Forge, PA 19481
Want to know what your home might be worth? Contact us for a FREE valuation!

Our team is ready to help you sell your home for the highest possible price ASAP
Key Details
Sold Price $875,000
Property Type Single Family Home
Sub Type Detached
Listing Status Sold
Purchase Type For Sale
Square Footage 4,000 sqft
Price per Sqft $218
Subdivision Valley Forge Mtn
MLS Listing ID PACT2025648
Sold Date 07/28/22
Style Contemporary,Mid-Century Modern
Bedrooms 5
Full Baths 3
Half Baths 1
HOA Y/N N
Abv Grd Liv Area 4,000
Originating Board BRIGHT
Year Built 1967
Annual Tax Amount $11,089
Tax Year 2021
Lot Size 2.600 Acres
Acres 2.6
Lot Dimensions 0.00 x 0.00
Property Description
Mid-century modern enthusiasts will marvel at this original Deck House Model 727, built in 1967 and lovingly cared for by its original owners for over 50 years. Nestled on 2.6 acres of idyllic Chester County landscape, this home has gorgeous views from every window. Youll feel like youre on vacation every day as you relax in the living room under the exposed beams with a fire crackling in the floor-to-ceiling brick fireplace. The formal dining room has ample space for a large table, and the open floorplan flows onto the exterior decks perfect for entertaining! In the kitchen, youll find vintage Deck House cabinetry and hardware. The owner, renowned local sculptor, Tony Trezza, also had an eye for architectural detail, and worked with the builder to add a bedroom, sun porch and, years later, a 600 sq ft art studio + full bath to the left side of the main level. The studio is an artists dream and could also easily be used as an au pair suite or in-laws quarters. A hallway from the living room leads to the main level bedrooms: an oversized owners suite with private bath as well as 2 additional, generously-sized bedrooms plus hall bath with skylight. On the lower level, youll find a family room with fireplace and sliders to the rear yard. There is another private bedroom that could also be an ideal office or workout area. Storage will never be a challenge, as the laundry/utility room is oversized, and there is a large closet underneath the stairs. The space underneath the studio is additional storage, accessed from the yard, and there are 2 sheds. The yard itself is a quiet paradise just waiting to be exploredthe woods, the creek. Newer roof (2018), and freshly painted throughout. Valley Forge Mountain is an active community that has a voluntary association with its own activities and benefits for owners who wish to join. Or, you can hike at Valley Forge National Park, golf at Phoenixville Country Club or join the Valley Forge Mountain Swim Club. Centrally located to major routes such as 76, 202, 422, 29 and 30, and a short drive to Paoli train station as well as the King of Prussia Mall. This home has so many interesting spaces that it can change with an owners needs over time. Make your appointment today!
Location
State PA
County Chester
Area Schuylkill Twp (10327)
Zoning R10
Rooms
Other Rooms Living Room, Dining Room, Kitchen, Family Room, Laundry
Basement Walkout Level, Fully Finished
Main Level Bedrooms 4
Interior
Interior Features Built-Ins, Carpet, Dining Area, Exposed Beams, Kitchen - Eat-In, Studio
Hot Water Electric
Heating Hot Water
Cooling Central A/C
Fireplaces Number 2
Fireplaces Type Brick, Wood
Fireplace Y
Heat Source Natural Gas
Laundry Lower Floor
Exterior
Parking Features Basement Garage, Garage - Side Entry, Garage Door Opener, Inside Access
Garage Spaces 2.0
Water Access N
Roof Type Shingle
Accessibility None
Road Frontage Private
Attached Garage 2
Total Parking Spaces 2
Garage Y
Building
Story 2
Foundation Other
Sewer On Site Septic
Water Well
Architectural Style Contemporary, Mid-Century Modern
Level or Stories 2
Additional Building Above Grade, Below Grade
New Construction N
Schools
School District Phoenixville Area
Others
Senior Community No
Tax ID 27-06 -0190
Ownership Fee Simple
SqFt Source Assessor
Special Listing Condition Standard
Read Less

Bought with Thomas Toole III • RE/MAX Main Line-West Chester
GET MORE INFORMATION





