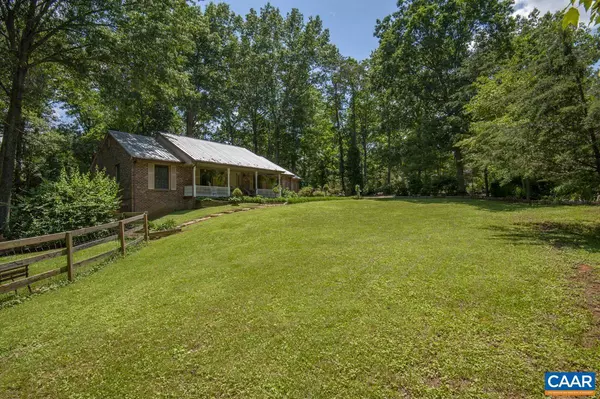For more information regarding the value of a property, please contact us for a free consultation.
1231 ADIAL RD Faber, VA 22938
Want to know what your home might be worth? Contact us for a FREE valuation!

Our team is ready to help you sell your home for the highest possible price ASAP
Key Details
Sold Price $380,000
Property Type Single Family Home
Sub Type Detached
Listing Status Sold
Purchase Type For Sale
Square Footage 2,619 sqft
Price per Sqft $145
Subdivision Unknown
MLS Listing ID 631515
Sold Date 07/28/22
Style Ranch/Rambler
Bedrooms 3
Full Baths 3
HOA Y/N N
Abv Grd Liv Area 1,746
Originating Board CAAR
Year Built 1982
Annual Tax Amount $1,938
Tax Year 2022
Lot Size 2.630 Acres
Acres 2.63
Property Description
Here's a clean and classic ranch home on 2.63 acres with plenty of room for your hobbies and pets! Beautiful hardwood floors in the living room lead to a welcoming kitchen and dining area, that connects to a large deck that's great for entertaining. The main floor has 3 bedrooms and 2 bathrooms. The sprawling basement has its own entrance and features a den/workout room, full bathroom, as well as a laundry area large enough to double as a craft room. Keep the rest of the basement as a wood shop, or finish it out for extra living space. 2-stall barn is great for animals and the property is partially fenced in. New kitchen appliances, metal roof, HVAC, and deck are just some of the recent updates made within the last few years. Firefly Fiber internet is already installed and in use. No HOA and zoned A-1, this home is a great find less than 40 minutes to Charlottesville, and just 5 minutes to Route 151 and Nelson County's famed wineries and breweries.,Tile Counter,Wood Cabinets
Location
State VA
County Nelson
Zoning A-1
Rooms
Other Rooms Living Room, Dining Room, Primary Bedroom, Kitchen, Den, Laundry, Bonus Room, Primary Bathroom, Full Bath, Additional Bedroom
Basement Full, Interior Access, Outside Entrance, Partially Finished, Walkout Level, Windows
Main Level Bedrooms 3
Interior
Interior Features Breakfast Area, Entry Level Bedroom
Heating Central, Heat Pump(s)
Cooling Central A/C, Heat Pump(s)
Flooring Ceramic Tile, Hardwood, Laminated, Other
Equipment Dryer, Washer, Oven/Range - Electric, Refrigerator
Fireplace N
Appliance Dryer, Washer, Oven/Range - Electric, Refrigerator
Exterior
Exterior Feature Deck(s), Porch(es)
Fence Partially
View Garden/Lawn
Roof Type Metal
Accessibility None
Porch Deck(s), Porch(es)
Road Frontage Public
Garage N
Building
Lot Description Sloping
Story 1
Foundation Concrete Perimeter, Slab
Sewer Septic Exists
Water Well
Architectural Style Ranch/Rambler
Level or Stories 1
Additional Building Above Grade, Below Grade
New Construction N
Schools
Elementary Schools Rockfish
Middle Schools Nelson
High Schools Nelson
School District Nelson County Public Schools
Others
Ownership Other
Special Listing Condition Standard
Read Less

Bought with Default Agent • Default Office
GET MORE INFORMATION





