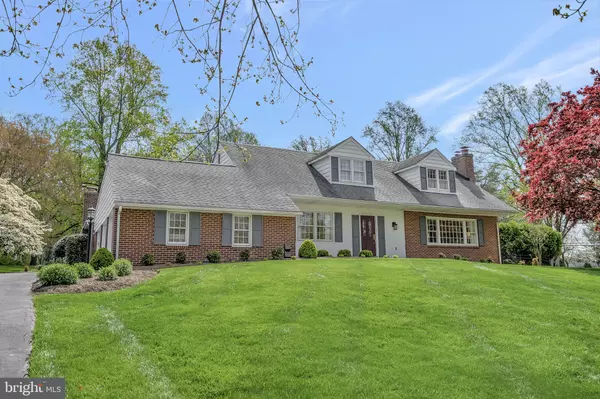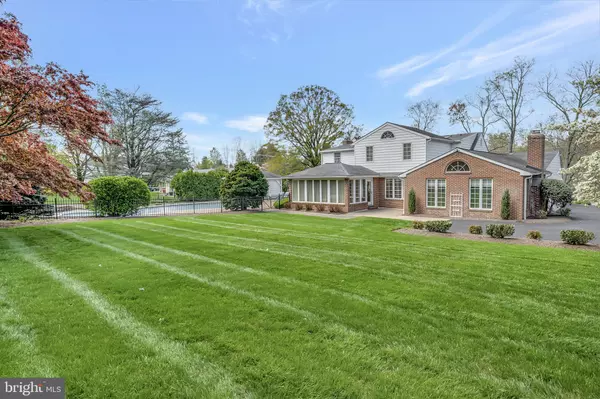For more information regarding the value of a property, please contact us for a free consultation.
3212 CENTERVILLE RD Wilmington, DE 19807
Want to know what your home might be worth? Contact us for a FREE valuation!

Our team is ready to help you sell your home for the highest possible price ASAP
Key Details
Sold Price $910,000
Property Type Single Family Home
Sub Type Detached
Listing Status Sold
Purchase Type For Sale
Square Footage 3,575 sqft
Price per Sqft $254
Subdivision Sedgely Farms
MLS Listing ID DENC2022590
Sold Date 07/27/22
Style Cape Cod
Bedrooms 5
Full Baths 3
HOA Fees $1/ann
HOA Y/N Y
Abv Grd Liv Area 3,575
Originating Board BRIGHT
Year Built 1961
Annual Tax Amount $6,965
Tax Year 2021
Lot Size 2.040 Acres
Acres 2.04
Property Description
Visit this 5BR 3Ba Cape to fully appreciate all this home has to offer. Home has been impeccably maintained and updated and sits on 2 picturesque acres featuring an in-ground pool and seasonal foliage. A bonus 1,200 sq. foot addition includes Breakfast Room, Family Room, and 4-season Sunroom overlooking the pool. This addition has been designed as an open floor concept, perfect for today's lifestyle. Traditional foyer entry is flanked by formal Living and Dining Rooms. An added bonus is the 1st floor 5th Bedroom and full Bath. This 5th Bedroom could easily transition to an Office or In-law suite.
Completing the first floor is a very large Laundry Room/Drop Station. The spacious Primary Suite, part of the addition, includes custom walk-in closet and spa bath on the second floor. Three additional large bedrooms and updated, expanded bath finish out the second floor. The layout of this property is perfect for entertaining whether inside or outside around the pool and beautiful yard. Many improvements and updates have been completed within the past four years. This home is move-in ready. Schedule your tour today!
Location
State DE
County New Castle
Area Hockssn/Greenvl/Centrvl (30902)
Zoning RESIDENTIAL
Rooms
Other Rooms Living Room, Dining Room, Primary Bedroom, Bedroom 5, Kitchen, Family Room, Breakfast Room, Primary Bathroom
Basement Full, Unfinished
Main Level Bedrooms 1
Interior
Hot Water Natural Gas
Cooling Central A/C
Heat Source Natural Gas
Exterior
Parking Features Garage - Side Entry, Inside Access
Garage Spaces 3.0
Pool In Ground
Water Access N
Accessibility None
Attached Garage 3
Total Parking Spaces 3
Garage Y
Building
Story 2
Foundation Block
Sewer Public Sewer
Water Public
Architectural Style Cape Cod
Level or Stories 2
Additional Building Above Grade, Below Grade
New Construction N
Schools
School District Red Clay Consolidated
Others
Senior Community No
Tax ID 07-028.00-022
Ownership Fee Simple
SqFt Source Estimated
Special Listing Condition Standard
Read Less

Bought with Margaret L Simpers • Compass
GET MORE INFORMATION





