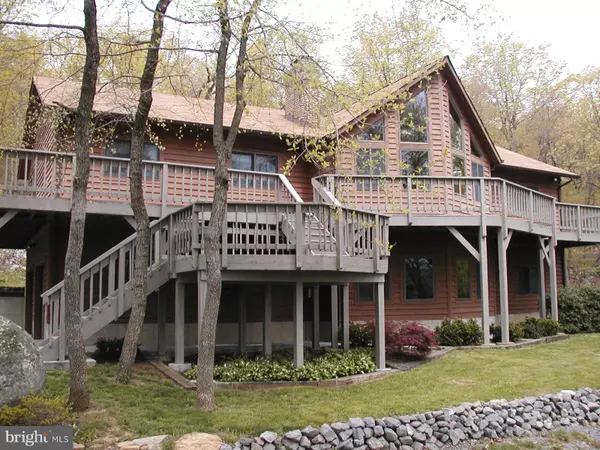For more information regarding the value of a property, please contact us for a free consultation.
991 S SLEEPY CREEK RD Cross Junction, VA 22625
Want to know what your home might be worth? Contact us for a FREE valuation!

Our team is ready to help you sell your home for the highest possible price ASAP
Key Details
Sold Price $530,000
Property Type Single Family Home
Sub Type Detached
Listing Status Sold
Purchase Type For Sale
Square Footage 2,615 sqft
Price per Sqft $202
Subdivision Sleepy Creek
MLS Listing ID VAFV2006972
Sold Date 07/26/22
Style Chalet
Bedrooms 4
Full Baths 3
HOA Y/N N
Abv Grd Liv Area 1,715
Originating Board BRIGHT
Year Built 1997
Annual Tax Amount $373,300
Tax Year 2021
Lot Size 15.580 Acres
Acres 15.58
Property Description
Meticulously maintained Cedar Chalet style home with 2,615 Sq.Ft Finished daylight square footage , all tucked away on almost 16 UNRESTRICTED Acres, NO HOA and only 20 minutes from Winchester off Rt 522N.
If you want privacy, maybe a small fenced apple tree garden with a cute bench for you to admire your upcoming harvest, this may be just the place for you. The home has been owned, upgraded and thoroughly enjoyed by the current owners over the past 17 years.
You approach the home site off of South Sleepy Creek Road, which is a "sleepy"state maintained road surrounded by 3,000+ Acres of undeveloped land. Just a sporadic farm and a very occasional new home or 2 along the 2 mile valley drive, once you get off the hardtop on Bloomery Pike. Once you come to the property, you will take the driveway across the creek and up the paved driveway which slings through the woods, and voila... welcome to peace, nature and serenity.
The pictures show the multiple outdoor enjoyment opportunities, and the inside is very well taken care off. Traditional, but open floor plan with a comfortable center living room, with cathedral ceilings and windows galore. All ANDERSON Windows, some of them casement, scattered throughout the house.
The numerous windows truly shift the outside nature, snow or foliage, to the inside and to the relaxed sitting area in front of the brick raised hearth masonry fireplace. This floor has 2 bedrooms/2 Baths, including the Master Bedroom. Step downstairs to the open and tiled floor center Family Room flanked by 2 comfortable bedrooms and 1 full bath. This center room also has a wood burning stove with a custom brick facade and a wood storage area.
Again, lots of windows and not a traditional lower level living area. It is full daylight and at a front elevation walk out level.
Location
State VA
County Frederick
Zoning RA
Direction Southeast
Rooms
Other Rooms Living Room, Dining Room, Primary Bedroom, Bedroom 2, Bedroom 3, Bedroom 4, Kitchen, Family Room, Utility Room, Workshop
Basement Outside Entrance, Fully Finished, Walkout Level, Workshop, Windows
Main Level Bedrooms 2
Interior
Interior Features Combination Kitchen/Dining, Kitchen - Eat-In, Kitchen - Island, Kitchen - Country, Primary Bath(s), Entry Level Bedroom, Window Treatments, Wood Floors, Wood Stove, Recessed Lighting, Floor Plan - Open
Hot Water Electric
Heating Heat Pump(s), Wood Burn Stove
Cooling Heat Pump(s), Central A/C
Flooring Ceramic Tile, Hardwood
Fireplaces Number 2
Fireplaces Type Equipment, Mantel(s), Screen, Wood
Equipment Dishwasher, Dryer, Extra Refrigerator/Freezer, Icemaker, Microwave, Oven/Range - Electric, Refrigerator, Washer, Water Heater
Fireplace Y
Window Features ENERGY STAR Qualified,Insulated
Appliance Dishwasher, Dryer, Extra Refrigerator/Freezer, Icemaker, Microwave, Oven/Range - Electric, Refrigerator, Washer, Water Heater
Heat Source Electric
Laundry Main Floor
Exterior
Exterior Feature Deck(s), Wrap Around
Parking Features Garage Door Opener
Garage Spaces 4.0
Fence Partially
Water Access N
View Mountain, Pasture, Valley
Roof Type Asphalt,Shingle
Street Surface Gravel,Paved
Accessibility None
Porch Deck(s), Wrap Around
Road Frontage Easement/Right of Way, Private, State
Attached Garage 2
Total Parking Spaces 4
Garage Y
Building
Lot Description Backs to Trees, Partly Wooded, Rural, Secluded, Landscaping, Private
Story 2
Foundation Other
Sewer Septic Exists, Septic = # of BR
Water Well
Architectural Style Chalet
Level or Stories 2
Additional Building Above Grade, Below Grade
New Construction N
Schools
Elementary Schools Gainesboro
Middle Schools Frederick County
High Schools James Wood
School District Frederick County Public Schools
Others
Pets Allowed Y
Senior Community No
Tax ID 05 1 1
Ownership Fee Simple
SqFt Source Estimated
Horse Property Y
Special Listing Condition Standard
Pets Allowed Case by Case Basis
Read Less

Bought with Lucy M Brewer • Keller Williams Realty
GET MORE INFORMATION





