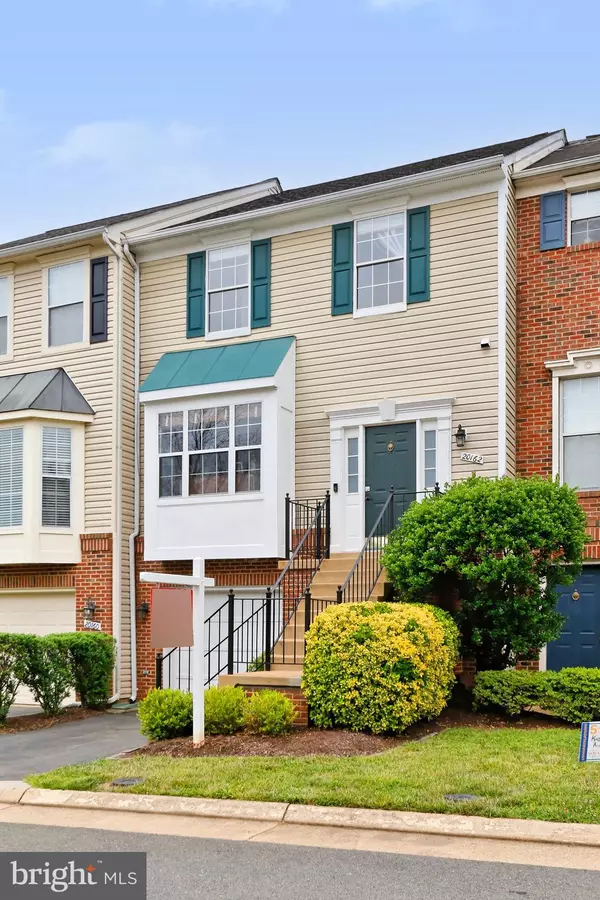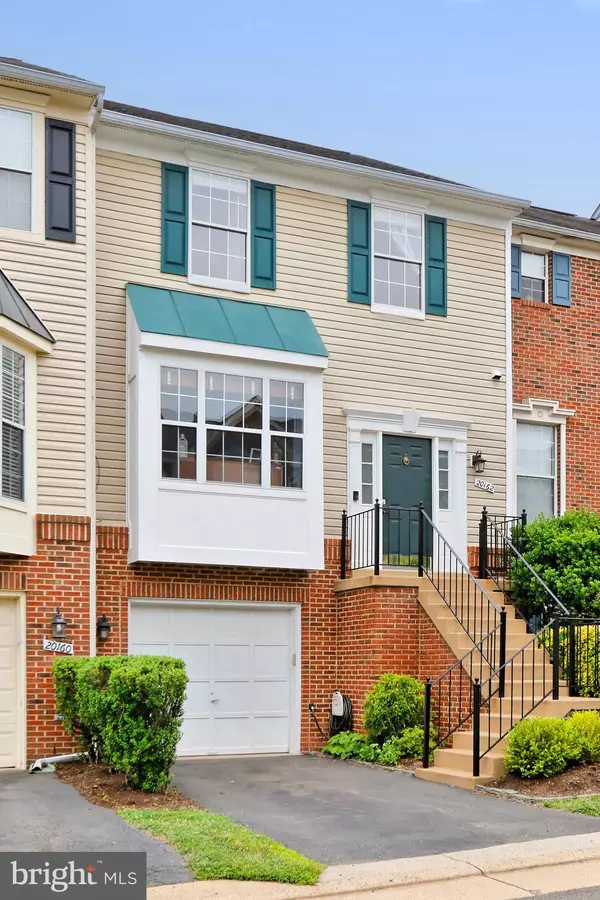For more information regarding the value of a property, please contact us for a free consultation.
20162 HARDWOOD TER Ashburn, VA 20147
Want to know what your home might be worth? Contact us for a FREE valuation!

Our team is ready to help you sell your home for the highest possible price ASAP
Key Details
Sold Price $560,000
Property Type Townhouse
Sub Type Interior Row/Townhouse
Listing Status Sold
Purchase Type For Sale
Square Footage 2,080 sqft
Price per Sqft $269
Subdivision Univeristy Center
MLS Listing ID VALO2030576
Sold Date 07/25/22
Style Colonial
Bedrooms 3
Full Baths 3
Half Baths 1
HOA Fees $100/mo
HOA Y/N Y
Abv Grd Liv Area 2,080
Originating Board BRIGHT
Year Built 1994
Annual Tax Amount $4,252
Tax Year 2022
Lot Size 1,742 Sqft
Acres 0.04
Property Description
Pride of ownership shines throughout this 3 bedroom, 3.5 bath garage townhouse with loads of updates and smart home features . Ideally located within the desirable University Center community , minutes from One Loudoun, walking distance to the restaurants in the University Commerce Center and walking distance to The George Washington University. A pleasant mix of open concept and traditional floor plan make this home the perfect spot for family and friends to gather.
The foyer of the home ushers you into the main level with luxury vinyl floors, updated lighting, and updated door hardware throughout. Steps from the foyer lead to an over sized family room with a box bay window streaming natural light into the home. A chef's kitchen with white cabinetry, stainless steel appliances, quartz counters, decorative back splash and a peninsula counter that doubles as a breakfast bar are sure to please. The amount of counter space and cabinetry this kitchen offers cannot be beat! The dining room adjoining the kitchen offers plenty of table space with French doors opening to the custom deck that overlooks the patio, fenced in yard, and privacy plantings.
Hardwood stairs and hardwood floors in the upstairs hallway lead to 3 spacious bedrooms and 2 full baths upstairs. The bright and spacious primary suite features a walk-in closet and en-suite bath with a dual sink vanity, spa-toned flooring, and a tub/shower surround. Down the hall there are two additional bedrooms with contemporary lighting, generous closet space, and a beautifully appointed hall bath.
The walk-out lower level is highlighted by a recreation room, additional full bath and laundry room with modern machines completing the comfort and luxury of this wonderful home.
Take advantage of community amenities including an outdoor pool, club house, tot lots, and tennis courts. Don't miss this beautiful, move in ready home in a vibrant location. Schedule a showing today!
Location
State VA
County Loudoun
Zoning R16
Direction South
Rooms
Other Rooms Living Room, Dining Room, Primary Bedroom, Bedroom 2, Bedroom 3, Kitchen, Family Room, Foyer, Breakfast Room, Laundry, Bathroom 2, Bathroom 3, Primary Bathroom, Half Bath
Basement Rear Entrance, Fully Finished, Walkout Level
Interior
Interior Features Breakfast Area, Primary Bath(s), Crown Moldings, Window Treatments, Wood Floors, Floor Plan - Open, Floor Plan - Traditional, Carpet, Ceiling Fan(s), Kitchen - Eat-In, Kitchen - Gourmet, Walk-in Closet(s)
Hot Water Natural Gas
Heating Forced Air
Cooling Ceiling Fan(s), Central A/C
Flooring Carpet, Luxury Vinyl Plank, Hardwood
Fireplaces Number 1
Fireplaces Type Gas/Propane, Mantel(s), Fireplace - Glass Doors
Equipment Dishwasher, Disposal, Dryer, Icemaker, Microwave, Refrigerator, Stove, Washer, Water Heater
Fireplace Y
Appliance Dishwasher, Disposal, Dryer, Icemaker, Microwave, Refrigerator, Stove, Washer, Water Heater
Heat Source Natural Gas
Exterior
Exterior Feature Deck(s), Patio(s)
Parking Features Garage Door Opener
Garage Spaces 1.0
Fence Rear
Amenities Available Tot Lots/Playground, Common Grounds, Club House, Tennis Courts, Pool - Outdoor, Community Center
Water Access N
Accessibility None
Porch Deck(s), Patio(s)
Attached Garage 1
Total Parking Spaces 1
Garage Y
Building
Story 3
Foundation Other
Sewer Public Sewer
Water Public
Architectural Style Colonial
Level or Stories 3
Additional Building Above Grade, Below Grade
Structure Type Dry Wall
New Construction N
Schools
Elementary Schools Steuart W. Weller
Middle Schools Belmont Ridge
High Schools Riverside
School District Loudoun County Public Schools
Others
HOA Fee Include Management,Pool(s),Road Maintenance,Snow Removal,Trash
Senior Community No
Tax ID 039376825000
Ownership Fee Simple
SqFt Source Assessor
Special Listing Condition Standard
Read Less

Bought with Rebecca Zemek • KW United
GET MORE INFORMATION





