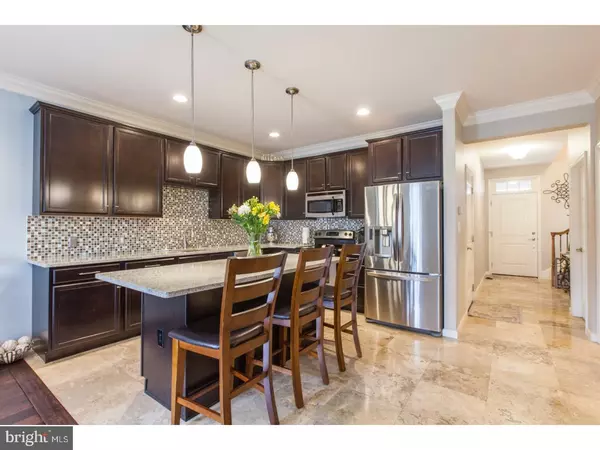For more information regarding the value of a property, please contact us for a free consultation.
326B RIVER RD Collegeville, PA 19426
Want to know what your home might be worth? Contact us for a FREE valuation!

Our team is ready to help you sell your home for the highest possible price ASAP
Key Details
Sold Price $307,000
Property Type Townhouse
Sub Type Interior Row/Townhouse
Listing Status Sold
Purchase Type For Sale
Square Footage 2,278 sqft
Price per Sqft $134
Subdivision Riverside Vill Condo
MLS Listing ID 1000864820
Sold Date 06/22/18
Style Colonial
Bedrooms 3
Full Baths 2
Half Baths 1
HOA Fees $165/qua
HOA Y/N N
Abv Grd Liv Area 1,728
Originating Board TREND
Year Built 2011
Annual Tax Amount $5,861
Tax Year 2018
Lot Size 1,728 Sqft
Acres 0.04
Lot Dimensions 20
Property Description
**Dream Townhome** This Immaculate fully upgraded high end townhome set in a small community of 4 townhomes and 1 single homes in Private wood like setting. Beautiful stucco/stone veneer front. 9 foot ceilings throughout. Open floor plan. Gorgeous upgraded kitchen includes travertine floors, 7 ft island, 42" cabinets, granite counter tops, custom tile back splash, upgraded stainless steel appliances and a walk in pantry. Kitchen has an open layout to bright family room with hard wood floors, recessed lighting, crown molding, ceiling fan and sliding doors off dining area leading you to an inviting cedar deck with privacy panel. Perfect for those summer nights! Main floor also has upgraded bath with pedestal sink and travertine. Custom elegant stairs with stained wood treads and wrought iron spindles lead you to the second level. Upstairs you will find bright and spacious Master bedroom with extra large walk in closet, crown molding and master bath with travertine floors and upgraded vanity , shower and fixtures . Continuing the upstairs is 2 additional spacious bedrooms with lots of closet space and crown molding detail. Down the hall is a second full bath with travertine floors and upgraded fixtures and tub surround . 2nd floor Laundry area with travertine floors .New carpet throughout entire 2nd floor complete this level. Were not done yet! An additional 550 sq ft of living space in the Fabulously finished basement with custom wood work galore including extensive crown and detailed tray ceiling complete with recessed lighting and under mount accent lighting, custom built in entertainment center with stacked stone wall accents. Gorgeous bar complete with sink, granite counter, wine fridge and kegerator, stacked stone accent wall and glass shelving, egress access and large storage closet. Attached Garage with additional shelves for even more storage. Make your apt today, you will not be disappointed! Great location! Close to 422, walking and biking paths of Perkiomenville trails, Providence town shopping center, Movie tavern and Methacton School District!
Location
State PA
County Montgomery
Area Lower Providence Twp (10643)
Zoning R1
Rooms
Other Rooms Living Room, Dining Room, Primary Bedroom, Bedroom 2, Kitchen, Family Room, Bedroom 1, Attic
Basement Full, Fully Finished
Interior
Interior Features Primary Bath(s), Kitchen - Island, Butlers Pantry, Ceiling Fan(s), Wet/Dry Bar, Stall Shower, Kitchen - Eat-In
Hot Water Electric
Heating Heat Pump - Electric BackUp, Forced Air
Cooling Central A/C
Flooring Wood, Fully Carpeted, Tile/Brick
Equipment Built-In Range, Dishwasher, Refrigerator, Disposal, Built-In Microwave
Fireplace N
Appliance Built-In Range, Dishwasher, Refrigerator, Disposal, Built-In Microwave
Laundry Upper Floor
Exterior
Exterior Feature Deck(s), Porch(es)
Parking Features Inside Access, Garage Door Opener
Garage Spaces 2.0
Utilities Available Cable TV
Water Access N
Roof Type Pitched,Shingle
Accessibility None
Porch Deck(s), Porch(es)
Attached Garage 1
Total Parking Spaces 2
Garage Y
Building
Lot Description Level, Front Yard, Rear Yard
Story 2
Foundation Concrete Perimeter
Sewer Public Sewer
Water Well
Architectural Style Colonial
Level or Stories 2
Additional Building Above Grade, Below Grade
Structure Type 9'+ Ceilings
New Construction N
Schools
Elementary Schools Skyview Upper
Middle Schools Arcola
High Schools Methacton
School District Methacton
Others
HOA Fee Include Common Area Maintenance,Ext Bldg Maint,Lawn Maintenance,Snow Removal,Trash,Insurance
Senior Community No
Tax ID 43-00-12346-127
Ownership Condominium
Read Less

Bought with Cary Simons • Kurfiss Sotheby's International Realty
GET MORE INFORMATION





