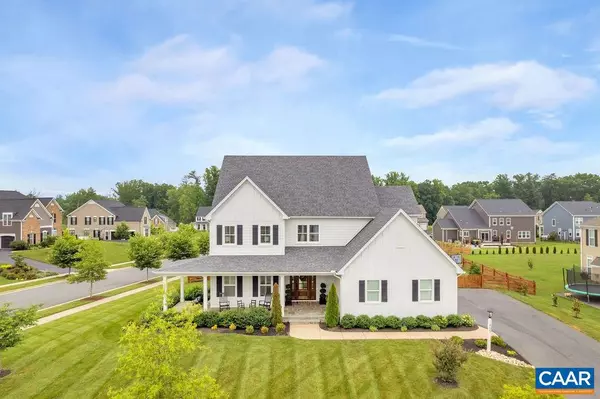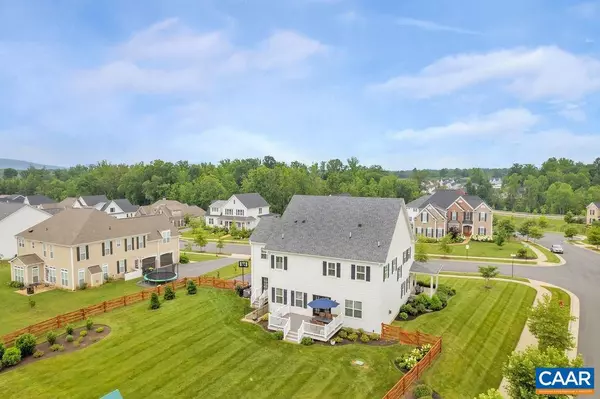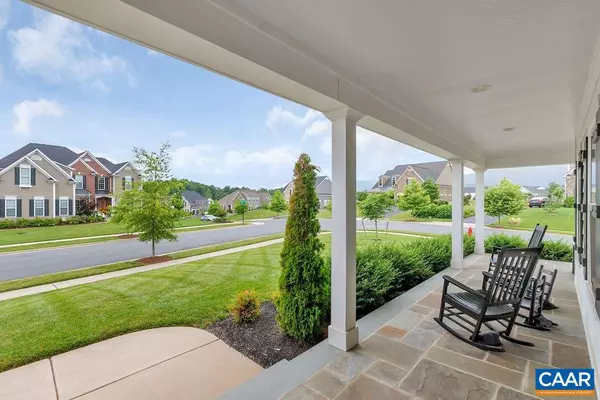For more information regarding the value of a property, please contact us for a free consultation.
1405 TRINITY WAY Crozet, VA 22932
Want to know what your home might be worth? Contact us for a FREE valuation!

Our team is ready to help you sell your home for the highest possible price ASAP
Key Details
Sold Price $975,000
Property Type Single Family Home
Sub Type Detached
Listing Status Sold
Purchase Type For Sale
Square Footage 4,283 sqft
Price per Sqft $227
Subdivision None Available
MLS Listing ID 631997
Sold Date 07/20/22
Style Craftsman,Farmhouse/National Folk
Bedrooms 4
Full Baths 4
Half Baths 1
HOA Fees $40/ann
HOA Y/N Y
Abv Grd Liv Area 3,223
Originating Board CAAR
Year Built 2017
Annual Tax Amount $5,981
Tax Year 2022
Lot Size 0.460 Acres
Acres 0.46
Property Description
Custom designed home enjoys the Blue Ridge mountains as a backdrop from a level acre lot in desirable Foothill Crossing. This 2017 Evergreen-built modern farmhouse offers bright, open living on the main level, four bedrooms upstairs including the luxurious primary suite w/ walk-in double-headed glass shower, finished basement with gym, rec room, full bath, & potential 5th bedroom, two-car side-load garage w/ 220v outlet for Tesla/EV charger, & tons of outdoor living space including the bluestone wraparound covered porch and Trex deck. Exceptional construction quality and high end finishes shine throughout w/ board & batten siding, sand in place hardwood floors, Pella Energy Star double hung windows, gourmet kitchen w/ 10? quartz kitchen island & high end appliances, butler?s pantry & mudroom built-ins, tiled baths/showers, dual fuel hpump w/ gas backup, stylish light fixtures, wood shelving in closets & solid core doors. Meticulously maintained + extras like the fully fenced rear yard, extensive landscaping w/ privacy trees, custom wallpaper & shades, new Nest thermostats and playset make this home better than new. Foothill Crossing is walking distance to Crozet Park and downtown Crozet with a low-HOA. See photos for floorplan!,Quartz Counter,White Cabinets,Fireplace in Great Room
Location
State VA
County Albemarle
Zoning R-1
Rooms
Other Rooms Dining Room, Primary Bedroom, Kitchen, Foyer, Study, Great Room, Mud Room, Recreation Room, Utility Room, Primary Bathroom, Full Bath, Half Bath, Additional Bedroom
Basement Full, Heated, Interior Access, Outside Entrance, Partially Finished, Windows, Sump Pump
Interior
Interior Features Walk-in Closet(s), Kitchen - Island, Pantry, Recessed Lighting, Primary Bath(s)
Heating Central, Forced Air, Heat Pump(s)
Cooling Programmable Thermostat, Central A/C, Heat Pump(s)
Flooring Carpet, Hardwood
Fireplaces Number 1
Equipment Washer/Dryer Hookups Only, Dishwasher, Disposal, Oven/Range - Gas, Microwave, Refrigerator, Energy Efficient Appliances
Fireplace Y
Window Features Insulated,Screens,Transom
Appliance Washer/Dryer Hookups Only, Dishwasher, Disposal, Oven/Range - Gas, Microwave, Refrigerator, Energy Efficient Appliances
Heat Source Other, Propane - Owned
Exterior
Exterior Feature Deck(s), Porch(es)
Parking Features Other, Garage - Side Entry, Oversized
Fence Partially
View Mountain, Other, Garden/Lawn
Roof Type Architectural Shingle
Accessibility None
Porch Deck(s), Porch(es)
Garage Y
Building
Lot Description Landscaping, Sloping, Cul-de-sac
Story 2
Foundation Concrete Perimeter, Active Radon Mitigation, Other
Sewer Public Sewer
Water Public
Architectural Style Craftsman, Farmhouse/National Folk
Level or Stories 2
Additional Building Above Grade, Below Grade
Structure Type 9'+ Ceilings
New Construction N
Schools
Elementary Schools Crozet
Middle Schools Henley
High Schools Western Albemarle
School District Albemarle County Public Schools
Others
HOA Fee Include Common Area Maintenance
Ownership Other
Special Listing Condition Standard
Read Less

Bought with ERIN GARCIA • LORING WOODRIFF REAL ESTATE ASSOCIATES
GET MORE INFORMATION





