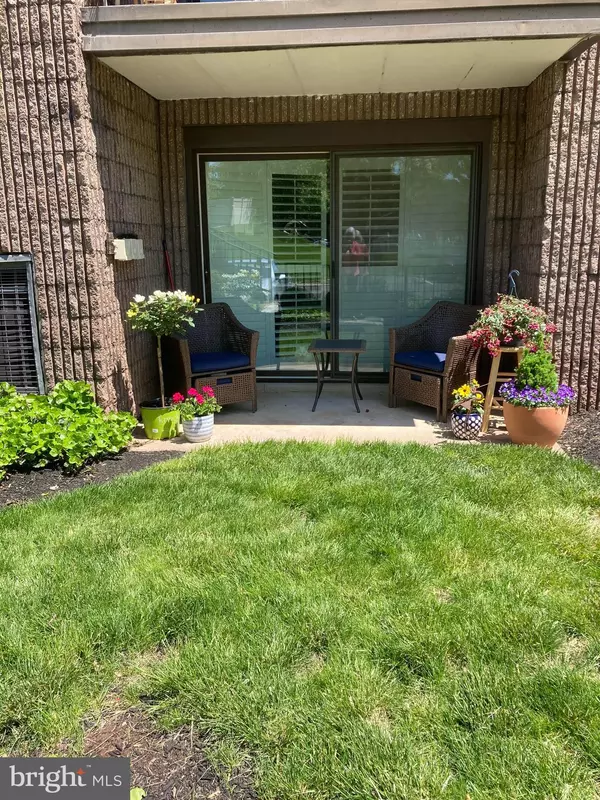For more information regarding the value of a property, please contact us for a free consultation.
31 OAKRIDGE DR Langhorne, PA 19047
Want to know what your home might be worth? Contact us for a FREE valuation!

Our team is ready to help you sell your home for the highest possible price ASAP
Key Details
Sold Price $239,500
Property Type Condo
Sub Type Condo/Co-op
Listing Status Sold
Purchase Type For Sale
Square Footage 1,166 sqft
Price per Sqft $205
Subdivision Summit Ridge
MLS Listing ID PABU2027604
Sold Date 07/08/22
Style Unit/Flat
Bedrooms 1
Full Baths 1
Condo Fees $236/mo
HOA Y/N N
Abv Grd Liv Area 1,166
Originating Board BRIGHT
Year Built 1980
Annual Tax Amount $2,920
Tax Year 2021
Lot Dimensions 0.00 x 0.00
Property Description
This beautifully decorated and upgraded first floor end unit condo is not to be missed. Featuring one bedroom plus a den which is open and lovely with a window, and could be closed off and used as a 2nd bedroom. This cozy home has a beautifully updated kitchen and a lovely bath with double sinks and tile flooring. It has the convenience of a stack washer and dryer vented to the exterior which makes laundry chores a breeze. The master bedroom is spacious and features a walk in closet. This lovely home is move in ready and in a great location convenient to shopping, restaurants, entertainment and major highways, yet tucked away in a lovely Bucks County community.
Location
State PA
County Bucks
Area Middletown Twp (10122)
Zoning MR
Rooms
Other Rooms Den
Main Level Bedrooms 1
Interior
Hot Water 60+ Gallon Tank
Heating Heat Pump(s)
Cooling Central A/C
Heat Source Electric
Exterior
Amenities Available None
Water Access N
Accessibility None
Garage N
Building
Story 1
Unit Features Garden 1 - 4 Floors
Sewer Public Sewer
Water Public
Architectural Style Unit/Flat
Level or Stories 1
Additional Building Above Grade, Below Grade
New Construction N
Schools
School District Neshaminy
Others
Pets Allowed Y
HOA Fee Include Common Area Maintenance,Ext Bldg Maint,Snow Removal,Trash
Senior Community No
Tax ID 22-066-012-031
Ownership Condominium
Special Listing Condition Standard
Pets Allowed No Pet Restrictions
Read Less

Bought with Melanie T Sessa • Keller Williams Real Estate-Langhorne
GET MORE INFORMATION





