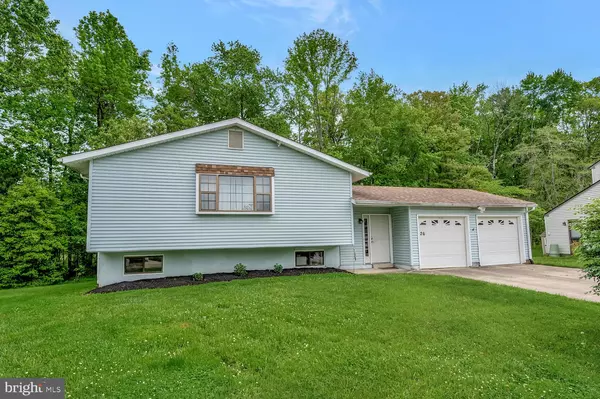For more information regarding the value of a property, please contact us for a free consultation.
26 BROADLEAF DR Newark, DE 19702
Want to know what your home might be worth? Contact us for a FREE valuation!

Our team is ready to help you sell your home for the highest possible price ASAP
Key Details
Sold Price $360,000
Property Type Single Family Home
Sub Type Detached
Listing Status Sold
Purchase Type For Sale
Square Footage 2,731 sqft
Price per Sqft $131
Subdivision Belltown Woods
MLS Listing ID DENC2023862
Sold Date 07/08/22
Style Raised Ranch/Rambler,Ranch/Rambler
Bedrooms 4
Full Baths 2
HOA Y/N N
Abv Grd Liv Area 2,075
Originating Board BRIGHT
Year Built 1986
Annual Tax Amount $2,993
Tax Year 2021
Lot Size 0.260 Acres
Acres 0.26
Lot Dimensions 50.90 x 126.90
Property Description
Welcome to this beautiful, well maintained home. This home offers 2,075 sq. ft., 4/5 bedrooms, 2 bathrooms, 2 car garage and an inground pool! Entering the home, youll be greeted in the foyer with double closets, tile flooring, and access to the 2-car garage. Upstairs has a completely open floor plan with hardwood floors, crown molding and an Amish built kitchen island. Finishing this floor youll find 3 spacious bedrooms including a master suite with a walk in closet. Heading downstairs to the family room theres plenty of space for a gym/office. This area has Vinyl flooring installed in 2020. In addition to the large family room area theres a full bathroom, bedroom, bonus room and utility room. The backyard is your own oasis with an in-ground swimming pool, fenced in yard with tree lined lot. This home is move in ready with a new HVAC in 2017, hot water heater in 2018 and pool installed in 2019. Showings start Friday May 20th!
Location
State DE
County New Castle
Area Newark/Glasgow (30905)
Zoning NC6.5
Rooms
Other Rooms Living Room, Dining Room, Kitchen, Family Room, Foyer, Bonus Room
Basement Fully Finished
Main Level Bedrooms 3
Interior
Interior Features Attic, Carpet, Ceiling Fan(s), Crown Moldings, Dining Area, Floor Plan - Open, Kitchen - Eat-In, Kitchen - Island
Hot Water Electric
Heating Heat Pump(s)
Cooling Central A/C
Flooring Carpet, Ceramic Tile, Laminated, Vinyl
Equipment Built-In Microwave, Cooktop, Dishwasher, Disposal, Dryer, Microwave, Oven - Self Cleaning, Oven/Range - Electric, Washer, Water Heater
Window Features Screens
Appliance Built-In Microwave, Cooktop, Dishwasher, Disposal, Dryer, Microwave, Oven - Self Cleaning, Oven/Range - Electric, Washer, Water Heater
Heat Source Electric
Laundry Lower Floor
Exterior
Parking Features Garage - Front Entry, Garage Door Opener, Inside Access
Garage Spaces 2.0
Fence Split Rail
Pool Concrete, In Ground, Permits
Utilities Available Cable TV, Phone
Water Access N
Roof Type Asphalt
Accessibility None
Attached Garage 2
Total Parking Spaces 2
Garage Y
Building
Lot Description Backs to Trees, Cul-de-sac, Level
Story 2
Foundation Concrete Perimeter
Sewer Public Sewer
Water Public
Architectural Style Raised Ranch/Rambler, Ranch/Rambler
Level or Stories 2
Additional Building Above Grade, Below Grade
New Construction N
Schools
School District Christina
Others
Senior Community No
Tax ID 11-022.40-020
Ownership Fee Simple
SqFt Source Assessor
Acceptable Financing Cash, Conventional, FHA, VA
Listing Terms Cash, Conventional, FHA, VA
Financing Cash,Conventional,FHA,VA
Special Listing Condition Standard
Read Less

Bought with Nikita Y Nation • Keller Williams Realty Central-Delaware
GET MORE INFORMATION





