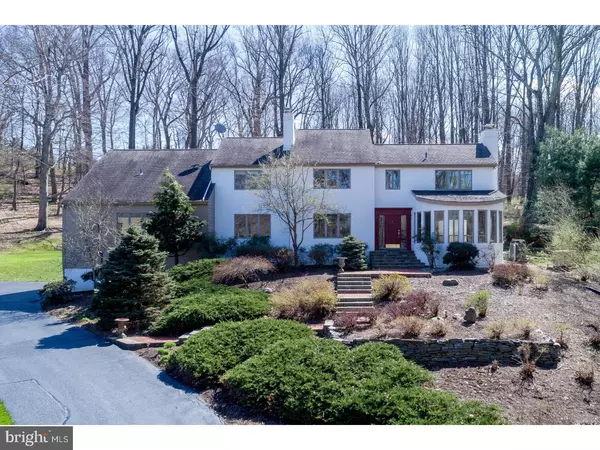For more information regarding the value of a property, please contact us for a free consultation.
1217 FAIRVILLE RD Chadds Ford, PA 19317
Want to know what your home might be worth? Contact us for a FREE valuation!

Our team is ready to help you sell your home for the highest possible price ASAP
Key Details
Sold Price $950,000
Property Type Single Family Home
Sub Type Detached
Listing Status Sold
Purchase Type For Sale
Square Footage 6,235 sqft
Price per Sqft $152
Subdivision None Available
MLS Listing ID 1000439400
Sold Date 07/07/22
Style Contemporary,Traditional
Bedrooms 5
Full Baths 3
Half Baths 1
HOA Y/N N
Abv Grd Liv Area 6,235
Originating Board TREND
Year Built 1989
Annual Tax Amount $16,503
Tax Year 2020
Lot Size 5.790 Acres
Acres 5.79
Lot Dimensions 5.8 ACRES
Property Description
Chadds Ford living at its finest! This exquisite home was custom designed, created and recently renovated by the original owners. Situated on a private 5.79 acre lot in the heart of Chadds Ford, this home accentuates the scenic views in every room. Recently updated Kitchen features granite counters, high-end appliances and opens to the Great Room with built-in bookcases and wood-burning fireplace. Custom millwork and lighting throughout the entire home. The open floor plan has been carefully designed and is ideal for entertaining. The Main Level features a formal Living room, Music atrium, cozy Den with fireplace, Formal Dining Room w/ fireplace, Prof Office, Game Room, & 1800-bottle temperature-controlled wine room. 2nd Level features Master Suite w/ recently renovated custom bath. 3 additional generous-sized bedrooms (one w private bath), a center hall bath, loft area, sewing room and upstairs laundry area complete this level. Enjoy countless hours on either of the 2 patios overlooking the private rear grounds and protected preserve beyond. Far too many amenities to list, this is a "must-see" home. No drive-bys please, the driveway is shared from Fairville Rd and is over 1/8th mile long.
Location
State PA
County Chester
Area Pennsbury Twp (10364)
Zoning R1
Direction Northeast
Rooms
Other Rooms Living Room, Dining Room, Primary Bedroom, Bedroom 2, Bedroom 3, Kitchen, Family Room, Bedroom 1, Other, Attic
Basement Full, Unfinished, Outside Entrance
Interior
Interior Features Primary Bath(s), Kitchen - Island, Butlers Pantry, Skylight(s), Ceiling Fan(s), Stain/Lead Glass, Central Vacuum, Water Treat System, Wet/Dry Bar, Stall Shower, Dining Area
Hot Water Electric
Heating Heat Pump - Gas BackUp, Heat Pump - Electric BackUp, Forced Air, Zoned
Cooling Central A/C
Flooring Wood, Fully Carpeted, Tile/Brick
Fireplaces Type Brick, Marble
Equipment Cooktop, Built-In Range, Oven - Double, Oven - Self Cleaning, Dishwasher, Refrigerator, Disposal
Fireplace Y
Window Features Bay/Bow,Energy Efficient
Appliance Cooktop, Built-In Range, Oven - Double, Oven - Self Cleaning, Dishwasher, Refrigerator, Disposal
Heat Source Electric
Laundry Upper Floor
Exterior
Exterior Feature Patio(s)
Parking Features Inside Access, Garage Door Opener
Garage Spaces 3.0
Utilities Available Cable TV
Water Access N
Roof Type Pitched,Shingle
Accessibility None
Porch Patio(s)
Attached Garage 3
Total Parking Spaces 3
Garage Y
Building
Lot Description Level, Sloping, Open, Front Yard, Rear Yard, SideYard(s)
Story 2
Foundation Concrete Perimeter
Sewer On Site Septic
Water Well
Architectural Style Contemporary, Traditional
Level or Stories 2
Additional Building Above Grade
Structure Type Cathedral Ceilings,9'+ Ceilings
New Construction N
Schools
Middle Schools Charles F. Patton
High Schools Unionville
School District Unionville-Chadds Ford
Others
Senior Community No
Tax ID 64-03 -0118.02B0
Ownership Fee Simple
SqFt Source Assessor
Security Features Security System
Acceptable Financing Conventional
Listing Terms Conventional
Financing Conventional
Special Listing Condition Standard
Read Less

Bought with Rory D Burkhart • Keller Williams Realty - Kennett Square
GET MORE INFORMATION





