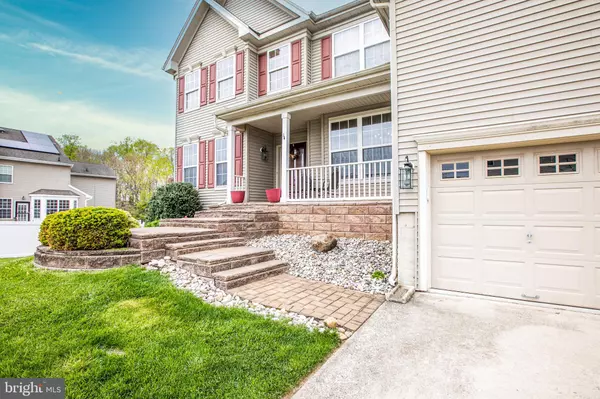For more information regarding the value of a property, please contact us for a free consultation.
14 LONGVIEW DR Bordentown, NJ 08505
Want to know what your home might be worth? Contact us for a FREE valuation!

Our team is ready to help you sell your home for the highest possible price ASAP
Key Details
Sold Price $605,000
Property Type Single Family Home
Sub Type Detached
Listing Status Sold
Purchase Type For Sale
Square Footage 3,274 sqft
Price per Sqft $184
Subdivision The Preserve
MLS Listing ID NJBL2023376
Sold Date 06/30/22
Style Colonial
Bedrooms 4
Full Baths 2
Half Baths 2
HOA Fees $80/mo
HOA Y/N Y
Abv Grd Liv Area 3,274
Originating Board BRIGHT
Year Built 2005
Annual Tax Amount $14,614
Tax Year 2021
Lot Size 7,700 Sqft
Acres 0.18
Lot Dimensions 0.00 x 0.00
Property Description
New listing and rare find in the quiet Preserve at Meadow Run. This beautiful 4 bedroom, with 2 full and 2 half baths plus optional 5th bedroom/office is the definition of tranquility. This neighborhood is a hidden gem and homes are not often for sale here, so don't delay. The Solebury Model is the largest home offered in Meadow Run featuring lots of natural light and square footage. This open spacious floor plan showcases a large kitchen with 42 inch cabinets , granite tops, decorative backsplash, 7 foot island bar and custom installed under cabinet lighting. The laundry room also has a large utility sink which can double as a doggie bath tub. Off the kitchen is a sliding glass door which leads to a 10x22 foot deck which overlooks a serene forest and flowing creek down below, There is a separate formal dining room with a chandelier, chair rails and crown molding. Next to the dining room is a spacious living room also with crown molding. The extra large family room features a 20 foot vaulted ceiling with two skylights and a gas fireplace. The family room also has custom made wandless shutters for an added touch of elegance. Venture upstairs and you will find the breathtaking bridge that overlooks the family room and foyer. The spare bedrooms are all large and offer an abundance of natural sunlight. Their is also a tremendous amount of closet space throughout the house. The hallway bath was upgraded in January 2021. It features a large walk in shower and double sinks. It also has a large closet and ample cabinet space. The massive master bedroom suite features 3 huge walk in closets, custom wood blinds, and an in-suite sitting room. The master bath was also upgraded last year and has a comforting jacuzzi and a relaxing shower with 2 shower heads. The shower doors and partition are very high end and custom made. This bathroom also features double sinks with cabinet and drawer space. The enormous finished walk out basement leads to a 20x22 patio where you can entertain scores of guests for any occasion. A new upstairs A/C unit was installed last August and a new 50 gallon hot water heater was installed in October. The basement is professionally wired for surround sound. There is a 2 car garage with 3 garage door openers. The home also features an irrigation system, solar panels and has custom gutter guards. 14 Longview Drive is 2 minutes from I-295, and 3 minutes from the NJ Turnpike. US 130, and US 206 are also nearby. A short ride to Trenton Airport and 35 minutes from the Philadelphia Airport. NYC is an hour away and Philly is 35 minutes away. Don't delay, your dream home is waiting!
Location
State NJ
County Burlington
Area Bordentown Twp (20304)
Zoning RESIDENTIAL
Rooms
Other Rooms Living Room, Dining Room, Bedroom 2, Bedroom 3, Bedroom 4, Kitchen, Family Room, Basement, Bedroom 1, Study
Basement English, Walkout Level
Interior
Interior Features Crown Moldings
Hot Water Natural Gas
Heating Forced Air
Cooling Central A/C
Flooring Hardwood, Laminated
Fireplaces Number 1
Fireplaces Type Gas/Propane
Equipment Dryer, Dishwasher, Refrigerator, Washer
Fireplace Y
Appliance Dryer, Dishwasher, Refrigerator, Washer
Heat Source Natural Gas
Exterior
Parking Features Garage - Front Entry
Garage Spaces 2.0
Water Access N
View Trees/Woods
Accessibility None
Attached Garage 2
Total Parking Spaces 2
Garage Y
Building
Story 3
Foundation Block
Sewer Public Sewer
Water Public
Architectural Style Colonial
Level or Stories 3
Additional Building Above Grade, Below Grade
New Construction N
Schools
School District Bordentown Regional School District
Others
HOA Fee Include Common Area Maintenance
Senior Community No
Tax ID 04-00138 01-00018
Ownership Fee Simple
SqFt Source Assessor
Acceptable Financing Cash, Conventional, FHA, VA
Listing Terms Cash, Conventional, FHA, VA
Financing Cash,Conventional,FHA,VA
Special Listing Condition Standard
Read Less

Bought with Non Member • Metropolitan Regional Information Systems, Inc.
GET MORE INFORMATION





