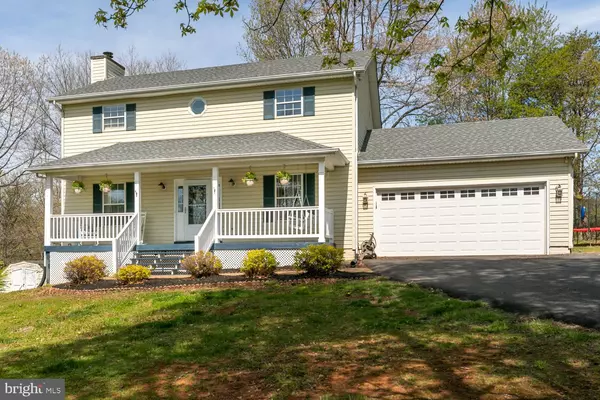For more information regarding the value of a property, please contact us for a free consultation.
6113 PILGRIMS REST RD Broad Run, VA 20137
Want to know what your home might be worth? Contact us for a FREE valuation!

Our team is ready to help you sell your home for the highest possible price ASAP
Key Details
Sold Price $555,000
Property Type Single Family Home
Sub Type Detached
Listing Status Sold
Purchase Type For Sale
Square Footage 2,432 sqft
Price per Sqft $228
Subdivision Pilgrims Rest
MLS Listing ID VAFQ2004318
Sold Date 06/30/22
Style Colonial
Bedrooms 3
Full Baths 3
Half Baths 1
HOA Y/N N
Abv Grd Liv Area 1,632
Originating Board BRIGHT
Year Built 1993
Annual Tax Amount $3,698
Tax Year 2021
Lot Size 1.471 Acres
Acres 1.47
Property Description
DO NOT MISS THIS LOVELY HOME! Located in a cul de sac on over an acre and half this sweet farmhouse can be enjoyed both inside and out. The swing on the covered porch overlooks a large front yard and the newly stained deck out back allows one to relax and survey the fenced portion of the rear yard. This 3 -level home boasts over 2400sqft of finished living space. The main level features a large Living Room with a slider out to the deck, generous size Dining room and Kitchen that extends to a Mudroom with direct access to the 2-car garage & powder room completes this floor. The upper level hosts a Primary suite with 2 closets as well as 2 additional bedrooms and renovated secondary bath. Lower level has a Recreation room, Laundry, NTC 4th Bedroom and 3rd full bath.
NEW Hot Water Heater, HVAC, Flooring (Main level), Carpet (Lower level), Refrigerator
NEWER Roof
OPEN HOUSE on Saturday, 4/30 1pm-4pm
Location
State VA
County Fauquier
Zoning R1
Rooms
Other Rooms Living Room, Dining Room, Primary Bedroom, Bedroom 2, Bedroom 3, Kitchen, Study, Laundry, Mud Room, Recreation Room, Bathroom 2, Bathroom 3, Primary Bathroom, Half Bath
Basement Daylight, Partial, Fully Finished, Heated, Improved, Outside Entrance, Side Entrance, Sump Pump
Interior
Interior Features Carpet, Ceiling Fan(s), Combination Kitchen/Dining, Floor Plan - Traditional, Walk-in Closet(s), Window Treatments
Hot Water Electric
Heating Heat Pump(s)
Cooling Ceiling Fan(s), Central A/C
Fireplaces Number 1
Fireplaces Type Mantel(s)
Equipment Built-In Microwave, Dishwasher, Disposal, Dryer, Exhaust Fan, Oven/Range - Electric, Refrigerator, Washer
Fireplace Y
Appliance Built-In Microwave, Dishwasher, Disposal, Dryer, Exhaust Fan, Oven/Range - Electric, Refrigerator, Washer
Heat Source Electric
Laundry Basement
Exterior
Parking Features Garage - Front Entry, Garage Door Opener
Garage Spaces 6.0
Water Access N
Accessibility None
Attached Garage 2
Total Parking Spaces 6
Garage Y
Building
Story 3
Foundation Slab
Sewer On Site Septic
Water Well
Architectural Style Colonial
Level or Stories 3
Additional Building Above Grade, Below Grade
New Construction N
Schools
School District Fauquier County Public Schools
Others
Pets Allowed Y
Senior Community No
Tax ID 7907-71-5031
Ownership Fee Simple
SqFt Source Assessor
Acceptable Financing Cash, Conventional, VA
Horse Property N
Listing Terms Cash, Conventional, VA
Financing Cash,Conventional,VA
Special Listing Condition Standard
Pets Allowed No Pet Restrictions
Read Less

Bought with Melissa Vahdati • EXP Realty, LLC
GET MORE INFORMATION





