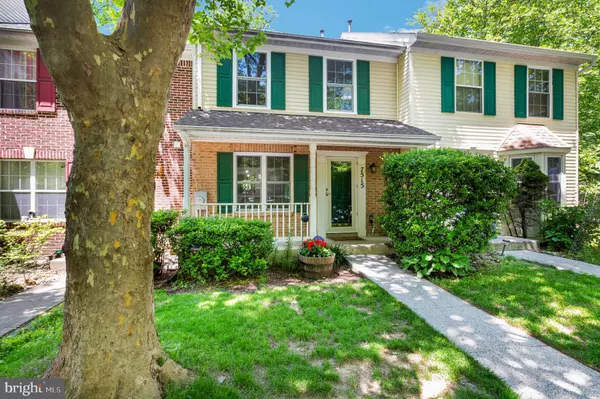For more information regarding the value of a property, please contact us for a free consultation.
7515 AUGUSTINE WAY Gaithersburg, MD 20879
Want to know what your home might be worth? Contact us for a FREE valuation!

Our team is ready to help you sell your home for the highest possible price ASAP
Key Details
Sold Price $395,000
Property Type Townhouse
Sub Type Interior Row/Townhouse
Listing Status Sold
Purchase Type For Sale
Square Footage 1,524 sqft
Price per Sqft $259
Subdivision Goshen Estates
MLS Listing ID MDMC2049642
Sold Date 06/30/22
Style Colonial
Bedrooms 3
Full Baths 2
Half Baths 1
HOA Fees $64/qua
HOA Y/N Y
Abv Grd Liv Area 1,224
Originating Board BRIGHT
Year Built 1993
Annual Tax Amount $3,288
Tax Year 2021
Lot Size 1,530 Sqft
Acres 0.04
Property Description
Pictures coming tomorrow. This is the Hallmark of the neighborhood. Everything you would expect and more. So many upgrades and improvements. All your favorites are here. Quartz counter tops spotlight the kitchen along upscale slate appliances and a beautiful back splash. There is a built-in microwave and French door refrigerator with water and ice. The sink is oversized and the range has a convection/air fryer oven. The kitchen is open to the New deck with stairs leading to the backyard and a beautiful wooded view. New luxury vinyl plank covers the main level floors and new upscale carpet on the upper and lower level. Upstairs the primary bedroom has two large closets and a private full bath with shower. This room has a view of the woods in back. There are two additional sunfilled bedrooms and a hall bath all with fresh paint and flooring. The lower level rec room is perfect for hanging out, watching TV, gaming and family fun. The lower level has rough in plumbing for a full bath too! The laundry is huge. You could easily add a workshop or have more storage in this space. Location, Location, location. Walk to public transportation. The metro station is just minutes away on Shady Grove Rd. Restaurants, places to worship are every where. This area is full of parks and places to play. Montgomery Village Pool typically has open membership. Located on the culdesac for added privacy and a safe place for kids to play.
Improvements made by the seller- Sliding door, New windows 2021, New 50 year roof 2021,New counters, back splash and appliances. New flooring on all three levels. Fresh designer color paint for the pickest buyer. The hot water heater has been replaced and the washer and dryer were purchased in 2015. Everything you could want is here!
Location
State MD
County Montgomery
Zoning R200
Rooms
Other Rooms Living Room, Primary Bedroom, Bedroom 2, Bedroom 3, Kitchen, Foyer, Laundry, Recreation Room, Bathroom 2, Bathroom 3, Primary Bathroom
Basement Full, Partially Finished
Interior
Interior Features Carpet, Cedar Closet(s), Combination Dining/Living, Floor Plan - Traditional, Kitchen - Eat-In, Kitchen - Table Space, Primary Bath(s), Recessed Lighting, Stall Shower, Tub Shower, Upgraded Countertops
Hot Water Natural Gas
Heating Forced Air
Cooling Central A/C
Flooring Luxury Vinyl Plank, Carpet, Concrete
Equipment Built-In Microwave, Dishwasher, Disposal, Dryer - Electric, Dryer - Front Loading, Oven - Self Cleaning, Oven/Range - Gas, Stainless Steel Appliances, Washer
Fireplace N
Window Features Double Pane
Appliance Built-In Microwave, Dishwasher, Disposal, Dryer - Electric, Dryer - Front Loading, Oven - Self Cleaning, Oven/Range - Gas, Stainless Steel Appliances, Washer
Heat Source Natural Gas
Laundry Basement
Exterior
Exterior Feature Deck(s), Porch(es)
Parking On Site 2
Utilities Available Cable TV, Natural Gas Available
Amenities Available Tot Lots/Playground
Water Access N
Roof Type Architectural Shingle
Accessibility Other
Porch Deck(s), Porch(es)
Garage N
Building
Lot Description Backs to Trees, Backs - Open Common Area, Cul-de-sac, Level, Rear Yard, Trees/Wooded
Story 3
Foundation Concrete Perimeter
Sewer Public Sewer
Water Public
Architectural Style Colonial
Level or Stories 3
Additional Building Above Grade, Below Grade
New Construction N
Schools
School District Montgomery County Public Schools
Others
HOA Fee Include Common Area Maintenance,Trash
Senior Community No
Tax ID 160102968088
Ownership Fee Simple
SqFt Source Assessor
Acceptable Financing Cash, Conventional, FHA, VA
Listing Terms Cash, Conventional, FHA, VA
Financing Cash,Conventional,FHA,VA
Special Listing Condition Standard
Read Less

Bought with Cheryl S. Toscano • Long & Foster Real Estate, Inc.
GET MORE INFORMATION





