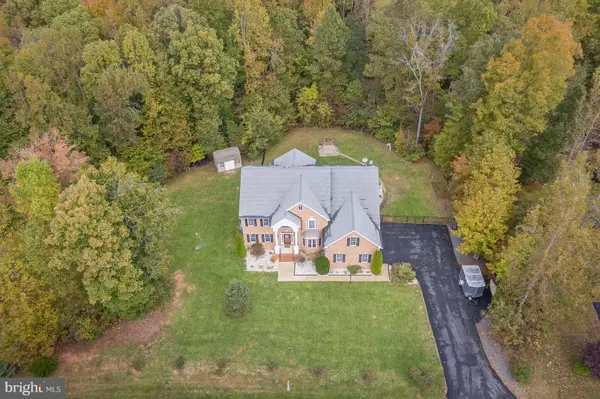For more information regarding the value of a property, please contact us for a free consultation.
22 AVOCET WAY Fredericksburg, VA 22406
Want to know what your home might be worth? Contact us for a FREE valuation!

Our team is ready to help you sell your home for the highest possible price ASAP
Key Details
Sold Price $775,000
Property Type Single Family Home
Sub Type Detached
Listing Status Sold
Purchase Type For Sale
Square Footage 5,117 sqft
Price per Sqft $151
Subdivision Marsh Run Estates
MLS Listing ID VAST2009084
Sold Date 06/30/22
Style Traditional
Bedrooms 6
Full Baths 5
Half Baths 1
HOA Y/N N
Abv Grd Liv Area 3,717
Originating Board BRIGHT
Year Built 2006
Annual Tax Amount $5,542
Tax Year 2021
Lot Size 3.203 Acres
Acres 3.2
Property Description
Welcome Home! Brick front Colonial w/6 BR & 5.5 baths, 2-story family room has hardwoods, Gas Fireplace, Spacious eat-in Kitchen with huge island & granite, 1st floor Bedroom with private Bathroom and Walk-in Tub/Shower. Upper level Primary suit has a spa-like jacuzzi tub/separate shower and spacious walk-in closet, Large bedrooms with access to baths. Finished lower level with a full Bathroom. Huge Rec room/Game room with access to the backyard. Entertaining space on low maintenance Trex deck, yard with 3+ acres, 3-car garage and space for cars on the pavel driveway as well. NEW roof. Gutters are over sized with gutter helmets for low maintenance. Property has an Iron Fence, irrigation system, generator (gas), 70 HD Flat Screen TV and Bose surround sound which convey. Quick access to RT. 17. No HOA !
Location
State VA
County Stafford
Zoning A1
Rooms
Other Rooms Living Room, Dining Room, Primary Bedroom, Bedroom 2, Bedroom 3, Bedroom 4, Bedroom 5, Kitchen, Game Room, Family Room, Breakfast Room, Bedroom 1, Laundry, Bathroom 2, Bathroom 3, Primary Bathroom, Full Bath
Basement Rear Entrance, Sump Pump, Partially Finished, Walkout Level
Main Level Bedrooms 1
Interior
Interior Features Attic, Kitchen - Island, Family Room Off Kitchen, Dining Area, Primary Bath(s), Entry Level Bedroom, Upgraded Countertops, WhirlPool/HotTub, Wood Floors, Chair Railings, Crown Moldings, Floor Plan - Traditional
Hot Water Bottled Gas
Heating Forced Air
Cooling Central A/C, Ceiling Fan(s)
Flooring Carpet, Hardwood, Laminated
Fireplaces Number 1
Fireplaces Type Gas/Propane
Equipment Washer/Dryer Hookups Only, Dishwasher, Icemaker, Microwave, Dryer - Front Loading, Refrigerator, Oven - Double, Oven - Wall, Washer - Front Loading, Cooktop
Furnishings No
Fireplace Y
Appliance Washer/Dryer Hookups Only, Dishwasher, Icemaker, Microwave, Dryer - Front Loading, Refrigerator, Oven - Double, Oven - Wall, Washer - Front Loading, Cooktop
Heat Source Propane - Leased
Laundry Upper Floor
Exterior
Exterior Feature Deck(s)
Parking Features Garage Door Opener
Garage Spaces 3.0
Fence Partially
Utilities Available Electric Available, Phone Available, Propane
Water Access N
View Garden/Lawn, Trees/Woods
Roof Type Architectural Shingle
Accessibility None
Porch Deck(s)
Attached Garage 3
Total Parking Spaces 3
Garage Y
Building
Lot Description Backs to Trees, Front Yard, Rear Yard, SideYard(s), Trees/Wooded
Story 3
Foundation Concrete Perimeter
Sewer On Site Septic
Water Well
Architectural Style Traditional
Level or Stories 3
Additional Building Above Grade, Below Grade
Structure Type Dry Wall,2 Story Ceilings
New Construction N
Schools
High Schools Mountain View
School District Stafford County Public Schools
Others
Pets Allowed Y
Senior Community No
Tax ID 34K 37
Ownership Fee Simple
SqFt Source Assessor
Security Features Electric Alarm
Acceptable Financing Cash, Conventional, FHA, VA
Horse Property N
Listing Terms Cash, Conventional, FHA, VA
Financing Cash,Conventional,FHA,VA
Special Listing Condition Standard
Pets Allowed No Pet Restrictions
Read Less

Bought with Katherine F Holster • CENTURY 21 New Millennium
GET MORE INFORMATION





