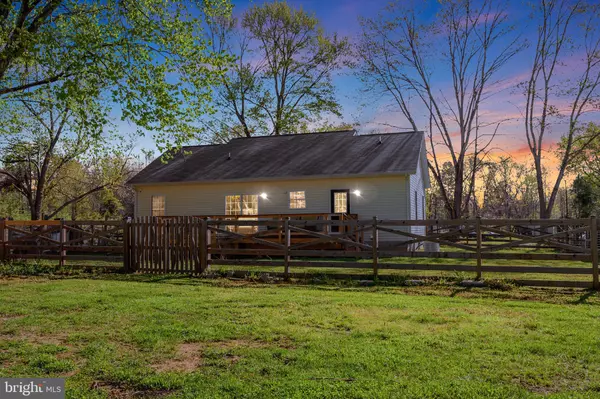For more information regarding the value of a property, please contact us for a free consultation.
8006 FLIPPO DR Fredericksburg, VA 22408
Want to know what your home might be worth? Contact us for a FREE valuation!

Our team is ready to help you sell your home for the highest possible price ASAP
Key Details
Sold Price $365,000
Property Type Single Family Home
Sub Type Detached
Listing Status Sold
Purchase Type For Sale
Square Footage 1,196 sqft
Price per Sqft $305
Subdivision None Available
MLS Listing ID VASP2009062
Sold Date 06/28/22
Style Ranch/Rambler
Bedrooms 3
Full Baths 2
HOA Y/N N
Abv Grd Liv Area 1,196
Originating Board BRIGHT
Year Built 2017
Annual Tax Amount $1,604
Tax Year 2021
Lot Size 1.360 Acres
Acres 1.36
Property Description
Welcome home to this cozy rambler nestled on over an acre with no HOA! This house packs so many features into such a cute package. Enjoy sitting outside on the sunny front porch or cooking out on the spacious rear composite deck added in 2021. Step inside and enjoy the NEW LVT flooring and fresh paint throughout. The master bedroom features a full bath with double vanities and a walk-in closet. The open kitchen offers a breakfast bar, lots of cabinets and counter space, and new LG dishwasher. The mudroom provides extra storage and opens onto the deck.
This home also features a generator, a whole house water filtration system and reverse osmosis for the kitchen, and a 330 amp RV hookup next to the driveway. The large, level lot is partially fenced and includes a chicken coop and a shed.
All of this is located just minutes to Cosner's Corner shops and restaurants. Hurry to see this one today. Won't last long!
Location
State VA
County Spotsylvania
Zoning RU
Rooms
Other Rooms Living Room, Primary Bedroom, Bedroom 2, Bedroom 3, Kitchen, Laundry
Main Level Bedrooms 3
Interior
Interior Features Combination Kitchen/Dining, Kitchen - Table Space, Entry Level Bedroom, Primary Bath(s), Floor Plan - Open
Hot Water Electric
Heating Heat Pump(s)
Cooling Ceiling Fan(s), Heat Pump(s), Central A/C
Equipment Washer/Dryer Hookups Only, Dishwasher, Icemaker, Microwave, Oven - Self Cleaning, Oven/Range - Electric, Refrigerator, Water Heater
Fireplace N
Window Features Low-E,Insulated
Appliance Washer/Dryer Hookups Only, Dishwasher, Icemaker, Microwave, Oven - Self Cleaning, Oven/Range - Electric, Refrigerator, Water Heater
Heat Source Electric
Exterior
Exterior Feature Porch(es), Deck(s)
Water Access N
Roof Type Shingle
Accessibility None
Porch Porch(es), Deck(s)
Garage N
Building
Story 1
Foundation Crawl Space
Sewer Septic Exists
Water Well
Architectural Style Ranch/Rambler
Level or Stories 1
Additional Building Above Grade, Below Grade
Structure Type Dry Wall
New Construction N
Schools
High Schools Massaponax
School District Spotsylvania County Public Schools
Others
Senior Community No
Tax ID 50-8-C1-
Ownership Fee Simple
SqFt Source Assessor
Special Listing Condition Standard
Read Less

Bought with Carlos Benjamin Cavero • Four Seasons Realty LLC
GET MORE INFORMATION





