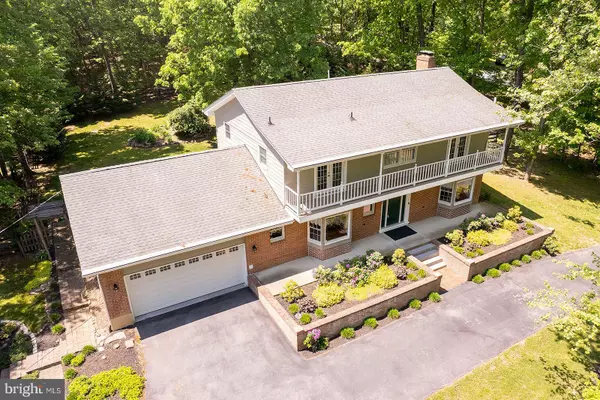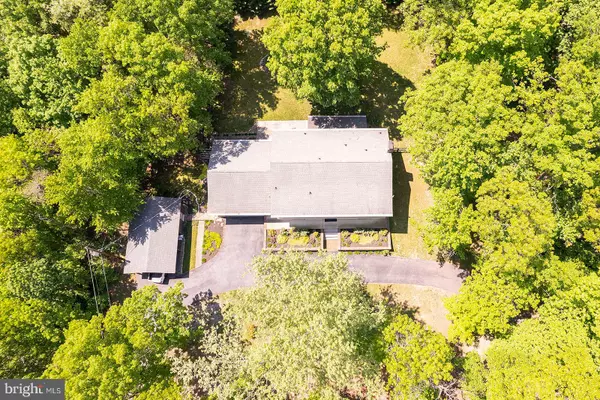For more information regarding the value of a property, please contact us for a free consultation.
405 SPRING VALLEY DR Winchester, VA 22603
Want to know what your home might be worth? Contact us for a FREE valuation!

Our team is ready to help you sell your home for the highest possible price ASAP
Key Details
Sold Price $532,000
Property Type Single Family Home
Sub Type Detached
Listing Status Sold
Purchase Type For Sale
Square Footage 3,360 sqft
Price per Sqft $158
Subdivision Braddock Hills Estates
MLS Listing ID VAFV2004940
Sold Date 06/24/22
Style Colonial
Bedrooms 4
Full Baths 2
Half Baths 1
HOA Y/N N
Abv Grd Liv Area 2,688
Originating Board BRIGHT
Year Built 1971
Annual Tax Amount $2,134
Tax Year 2021
Lot Size 2.090 Acres
Acres 2.09
Property Description
No HOA! This 4 Bed/2.5 Bath home located on over 2 wooded acres features built-ins, upgraded countertops, new water treatment system, new HVAC, new exterior doors, new pressure tank & water heater, hardwood floors throughout the main level, 2 fireplaces, french doors, bay windows, and many upgrades (see attached list). Main-level laundry room. The kitchen has granite countertops, a spacious pantry, upgraded cabinetry, an island with seating, a farmer's sink, and stainless steel appliances. Finished basement with a second fireplace. Circular driveway, separate covered carport with a storage shed. Beautiful landscaping and hardscape. Enjoy the backyard sanctuary on the patio surrounded by trees. The roof was updated in 2009 with 50-year shingles. Just minutes from the Winchester Medical Center and downtown. Xfinity for internet/TV services.
Location
State VA
County Frederick
Zoning RA
Rooms
Other Rooms Living Room, Dining Room, Primary Bedroom, Bedroom 2, Bedroom 3, Bedroom 4, Kitchen, Family Room, Den, Sun/Florida Room, Exercise Room, Laundry, Recreation Room, Workshop, Primary Bathroom, Full Bath, Half Bath
Basement Full, Partially Finished, Workshop
Interior
Interior Features Built-Ins, Carpet, Ceiling Fan(s), Floor Plan - Traditional, Kitchen - Eat-In, Kitchen - Island, Primary Bath(s), Pantry, Stall Shower, Upgraded Countertops, Water Treat System, Wood Floors, Window Treatments, Recessed Lighting
Hot Water Electric
Heating Heat Pump - Gas BackUp, Heat Pump(s), Zoned
Cooling Central A/C, Ceiling Fan(s), Zoned, Heat Pump(s), Multi Units
Flooring Carpet, Hardwood, Tile/Brick
Fireplaces Number 2
Fireplaces Type Fireplace - Glass Doors, Gas/Propane, Mantel(s), Wood
Equipment Built-In Microwave, Dishwasher, Stainless Steel Appliances, Icemaker, Refrigerator, Stove
Fireplace Y
Window Features Bay/Bow,Energy Efficient,Vinyl Clad,Wood Frame
Appliance Built-In Microwave, Dishwasher, Stainless Steel Appliances, Icemaker, Refrigerator, Stove
Heat Source Electric, Propane - Leased
Laundry Main Floor
Exterior
Exterior Feature Porch(es), Patio(s), Balcony
Parking Features Garage - Front Entry, Garage Door Opener, Inside Access
Garage Spaces 4.0
Carport Spaces 2
Water Access N
View Trees/Woods
Accessibility None
Porch Porch(es), Patio(s), Balcony
Attached Garage 2
Total Parking Spaces 4
Garage Y
Building
Lot Description Backs to Trees, No Thru Street
Story 3
Foundation Brick/Mortar, Block
Sewer On Site Septic
Water Well
Architectural Style Colonial
Level or Stories 3
Additional Building Above Grade, Below Grade
New Construction N
Schools
Elementary Schools Apple Pie Ridge
Middle Schools Frederick County
High Schools James Wood
School District Frederick County Public Schools
Others
Senior Community No
Tax ID 30A 1 34
Ownership Fee Simple
SqFt Source Assessor
Security Features Electric Alarm
Special Listing Condition Standard
Read Less

Bought with Stephanie Feltner • Realty ONE Group Old Towne
GET MORE INFORMATION





