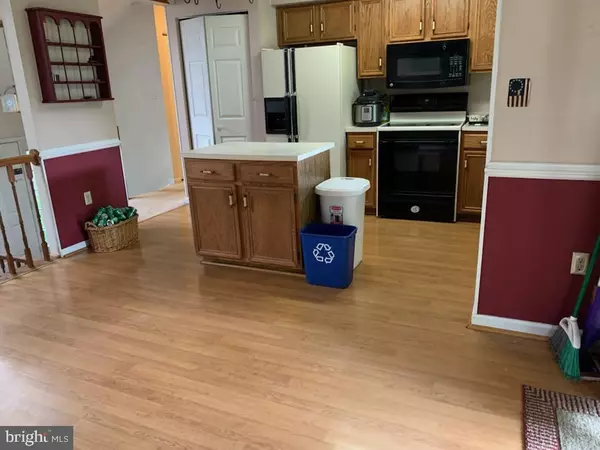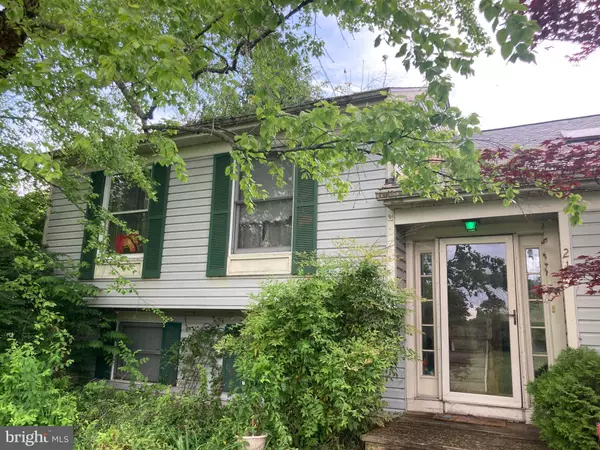For more information regarding the value of a property, please contact us for a free consultation.
21 CLOVERDALE RD Charles Town, WV 25414
Want to know what your home might be worth? Contact us for a FREE valuation!

Our team is ready to help you sell your home for the highest possible price ASAP
Key Details
Sold Price $235,000
Property Type Single Family Home
Sub Type Detached
Listing Status Sold
Purchase Type For Sale
Square Footage 2,916 sqft
Price per Sqft $80
Subdivision Cloverdale Heights
MLS Listing ID WVJF2004224
Sold Date 06/24/22
Style Split Foyer
Bedrooms 4
Full Baths 3
HOA Fees $35/ann
HOA Y/N Y
Abv Grd Liv Area 2,016
Originating Board BRIGHT
Year Built 1990
Annual Tax Amount $1,587
Tax Year 2021
Lot Size 1.070 Acres
Acres 1.07
Property Description
Investor special! This 4 bedroom, 3 bathroom split foyer in the highly desirable neighborhood of Cloverdale Heights awaits! Home is situated on one acre, corner lot, and has a fully fenced in back yard. The roof was replaced in 2018. There is a gas fireplace in the downstairs recreation room but has never been used, so the owner removed the propane tank as a result. There is a large deck with a gazebo off the kitchen but beware - there are no steps and deck has some rotten and loose boards. Cloverdale Heights is located ideally for the commuter as it is right off Route 340 for those traveling to VA or MD. The neighborhood is beautiful with mature trees, paved roads, mountain views, pastoral views, and street lights. This home has a lot to offer with great potential. Get a great taste of country life here - it is absolutely wonderful! Will not go government financing - check with your lender for conventional financing.
Location
State WV
County Jefferson
Zoning 101
Rooms
Other Rooms Living Room, Primary Bedroom, Bedroom 3, Bedroom 4, Kitchen, Foyer, Laundry, Recreation Room, Bathroom 2, Bathroom 3, Primary Bathroom
Basement Fully Finished
Main Level Bedrooms 3
Interior
Hot Water Electric
Heating Heat Pump(s)
Cooling Central A/C
Fireplaces Number 1
Fireplaces Type Gas/Propane
Equipment Built-In Microwave, Dishwasher, Dryer, Refrigerator, Stove, Washer
Fireplace Y
Appliance Built-In Microwave, Dishwasher, Dryer, Refrigerator, Stove, Washer
Heat Source Electric
Laundry Basement
Exterior
Parking Features Garage - Front Entry
Garage Spaces 4.0
Fence Partially, Privacy, Rear, Wood
Utilities Available Under Ground
Water Access N
View Pasture, Mountain
Roof Type Architectural Shingle
Street Surface Black Top
Accessibility None
Road Frontage Private
Attached Garage 2
Total Parking Spaces 4
Garage Y
Building
Story 1.5
Foundation Concrete Perimeter
Sewer On Site Septic, Septic < # of BR
Water Well
Architectural Style Split Foyer
Level or Stories 1.5
Additional Building Above Grade, Below Grade
New Construction N
Schools
School District Jefferson County Schools
Others
Senior Community No
Tax ID 06 4003700000000
Ownership Fee Simple
SqFt Source Assessor
Acceptable Financing Cash, Conventional
Listing Terms Cash, Conventional
Financing Cash,Conventional
Special Listing Condition Standard
Read Less

Bought with Michael C Viands • 4 State Real Estate LLC
GET MORE INFORMATION





